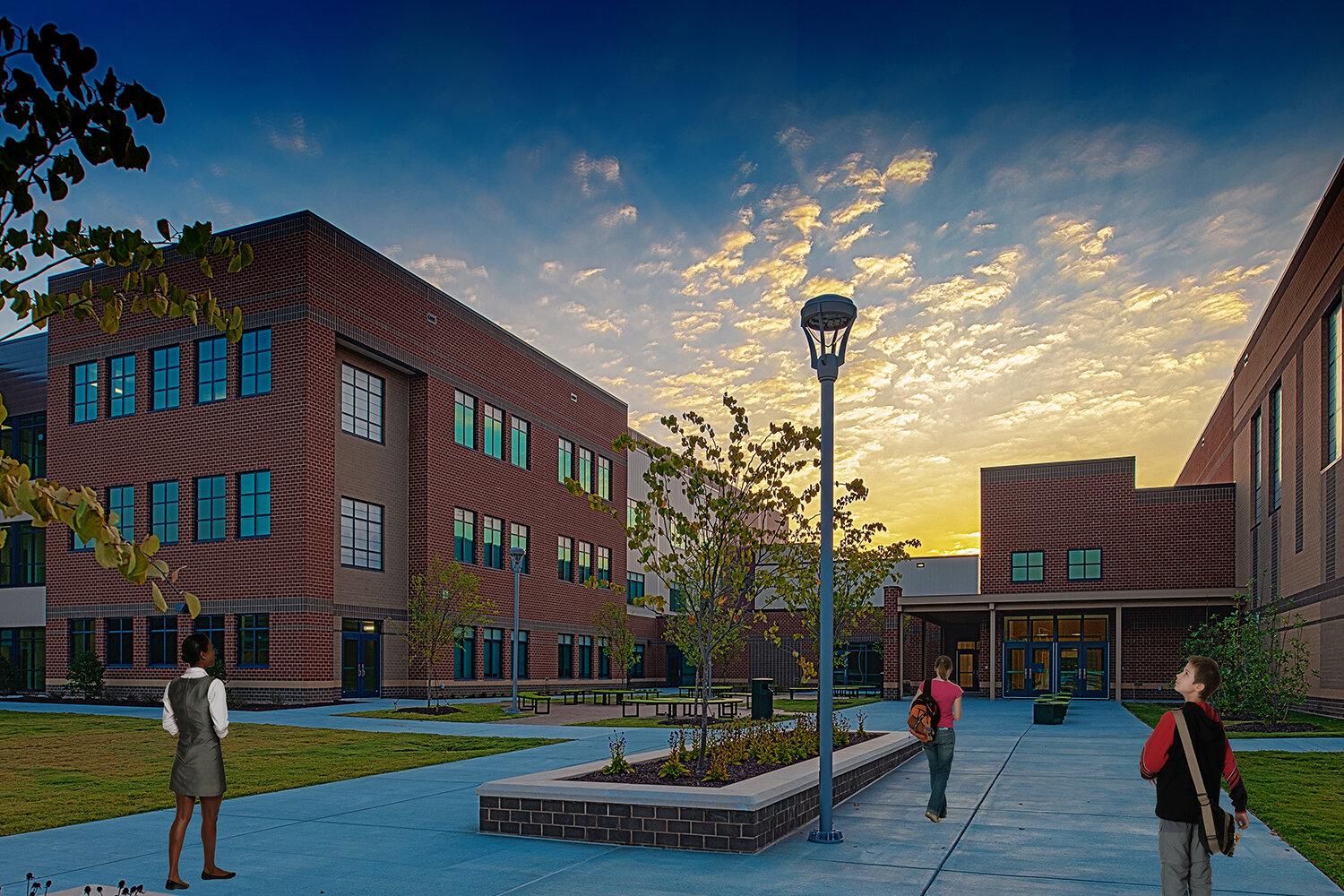Alston Ridge Middle School
Skinner Farlow Kirwan Architecture designed this new middle school to incorporate twenty-first century teaching practices. This project features collaborative spaces, a theater, and two separate gymnasiums. Through the careful design of spaces, we were able to create education pods within the school. Each grade level was divided into two main areas. Each area has direct and clear pathways to extracurricular areas and classrooms. This limits distracting encounters between students in different teams and reduces ambient corridor noise while maintaining a small-community atmosphere despite a core capacity of 1,592 year-round students.
Main Entry
All classrooms are located around the buildings perimeter, and large windows are placed to take advantage of natural day lighting. South facing glass is shaded and light shelves direct the sun’s rays deep into classroom spaces. Energy efficient electrical and mechanical systems reduce energy costs. The school also features a secure entrance vestibule to limit outside traffic.
Courtyard
Collaborative Space
Classroom
Theater
Media Center
Main Gym
Auxiliary Gym
Main Corridor









