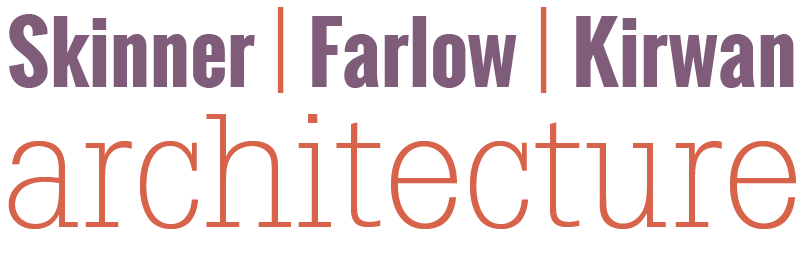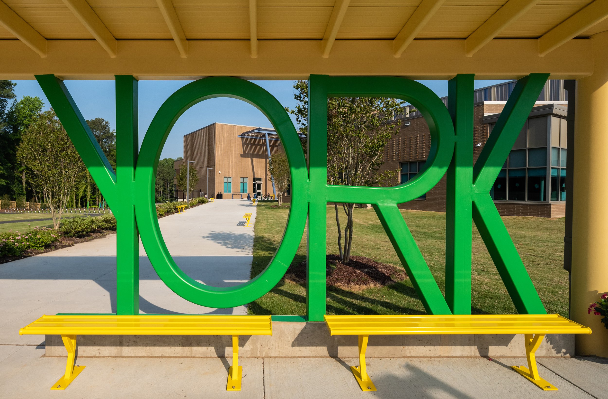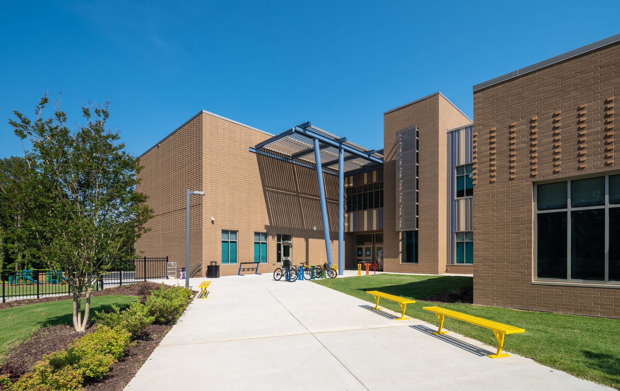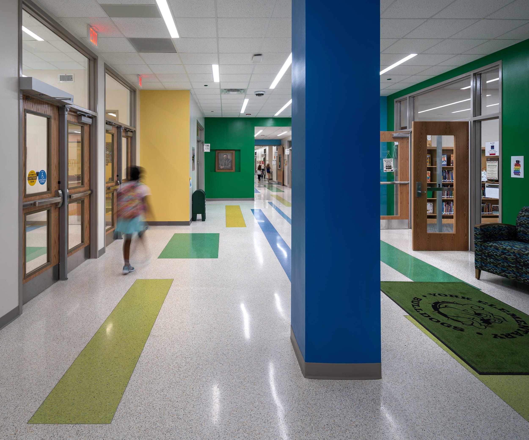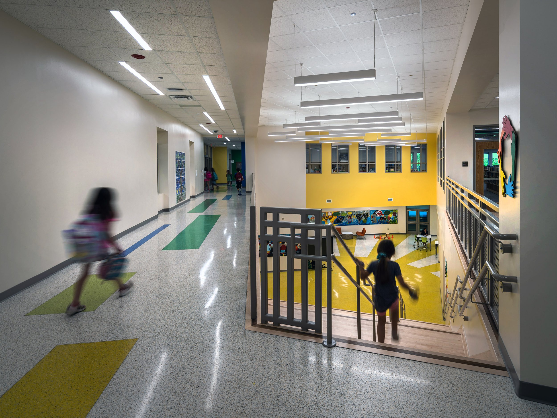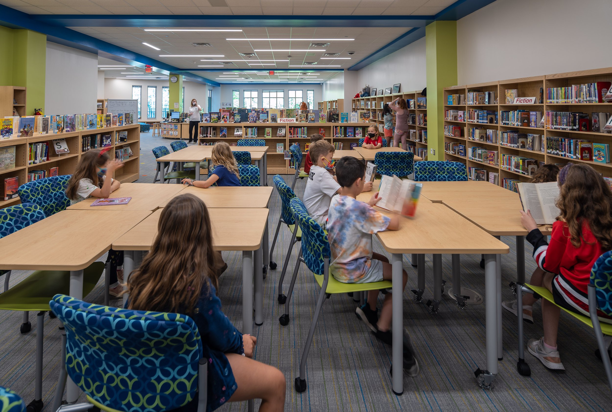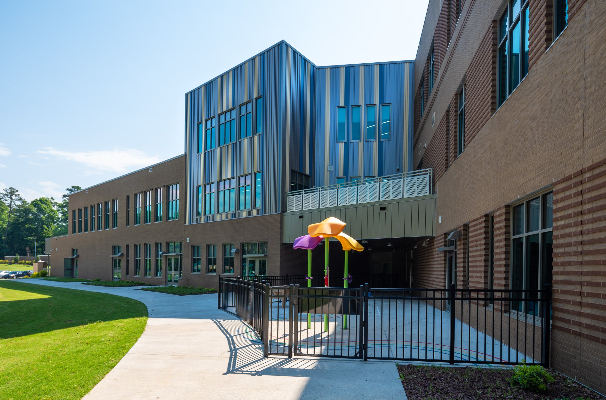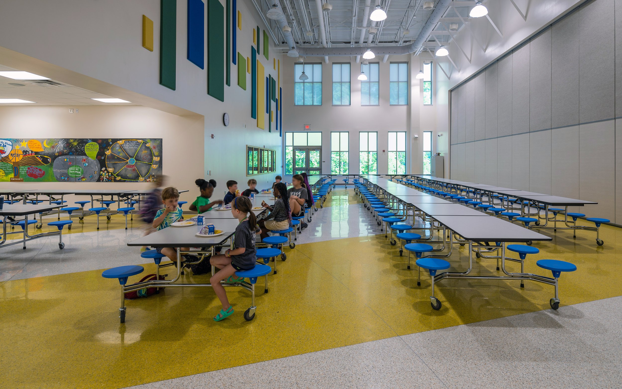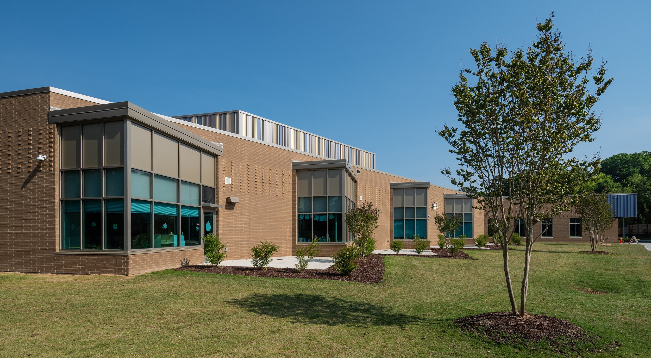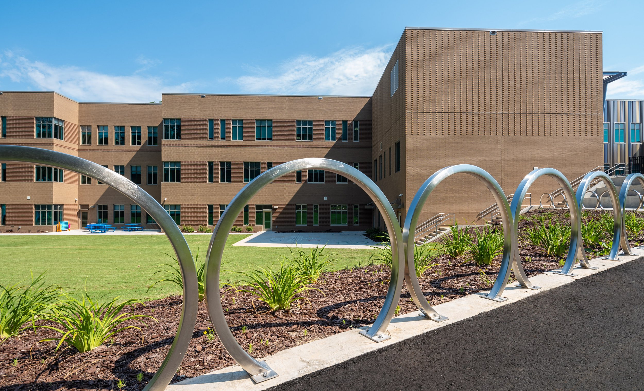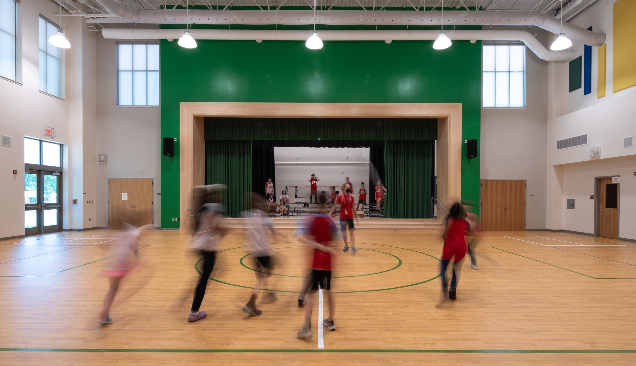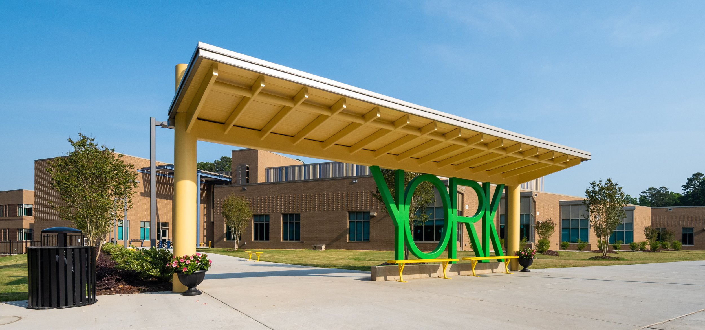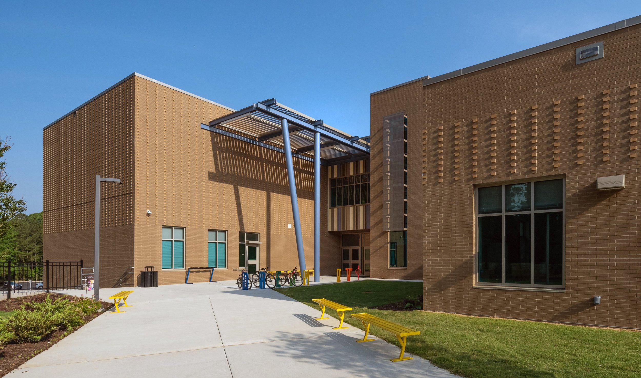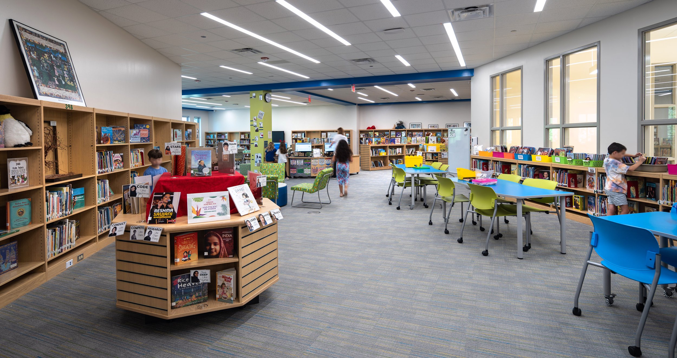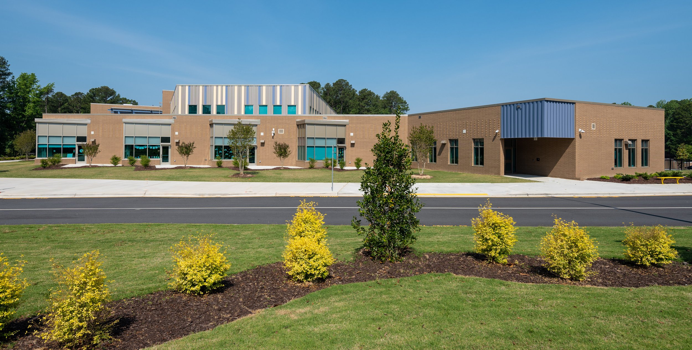York Elementary School in Raleigh, NC
The most important goal for this project was to create an enhanced environment for a student-centric learning. A variety of learning spaces encourage differing educational methodologies and promote the development of twenty-first century skills including communication, collaboration, creativity, critical thinking, problem solving and global citizenship. Flexibility and adaptability within and between grade level classrooms and through adjacencies with learning commons are key elements to supporting a student-centered learning experience that is inviting, engaging, relevant, robust, and dynamic.
Another major design catalyst was the existing topography and keeping the existing building in use while construction started. This change in elevation along with the number of at grade classrooms results in a plan building that steps down the slope. Maintaining the existing forested area provides an environment that most new schools must wait years to attain.
Classrooms provide a good visual connection with shared collaborative areas, both indoors and out. A large learning stair is located at the heart of the building and links the Media Center above to the Cafeteria and Multi-Purpose Room below. Our Associated Architect and Educational Planner was SMMA of Cambridge, MA. Photos by Jim Sink.
