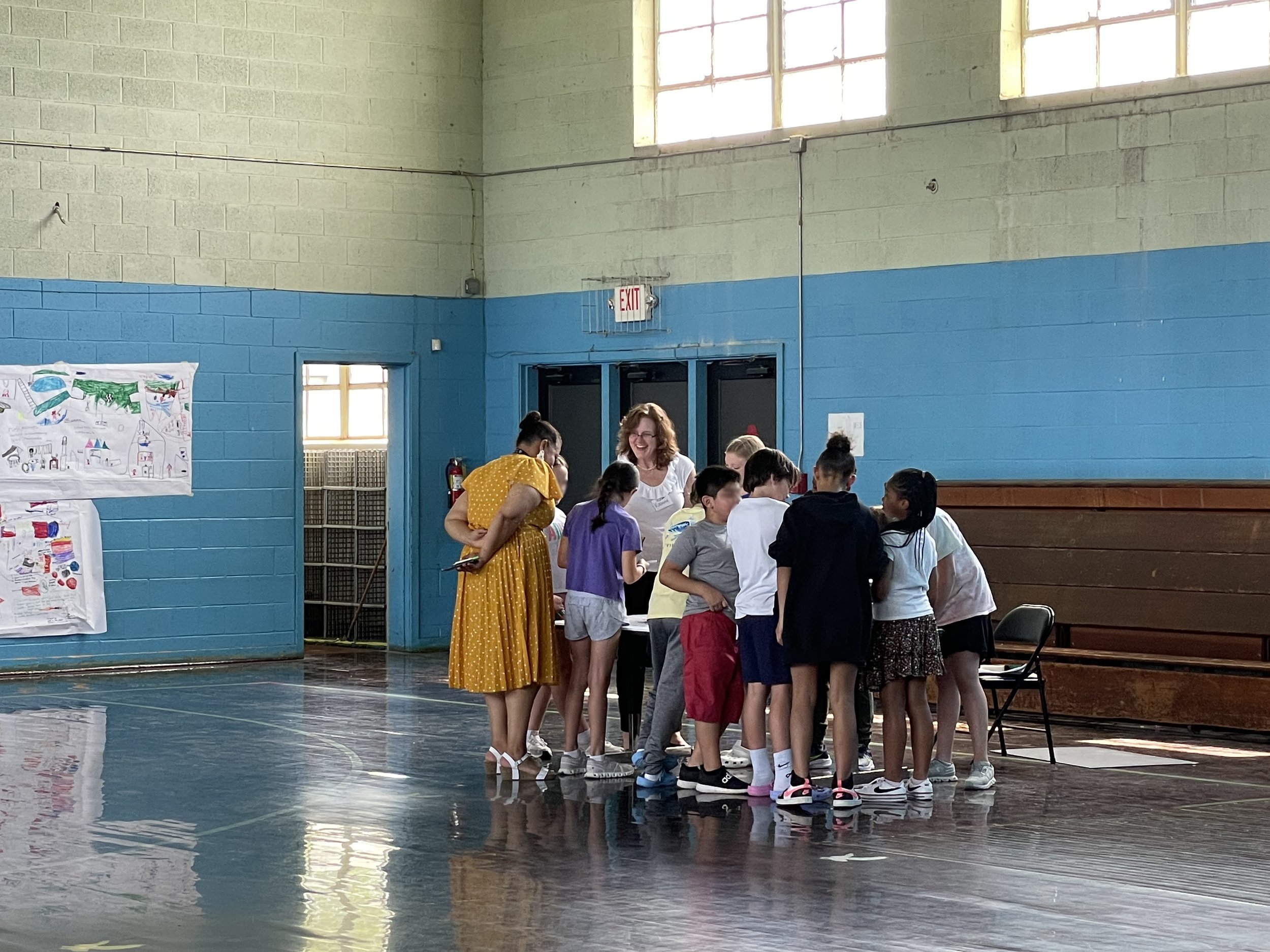We are pleased to announce that
Skinner Farlow Kirwan Architecture was awarded Silver by The Brick Industry Association for Woods Creek Elementary School! From the Brick Association’s Press Release: “Now in its 35th year, the 2024 winning projects span the United States, Canada, China, England, Mexico and Russia. Judged by a jury of peers, winners include Best in Class, Gold, Silver and Bronze. The overall Craftsmanship Award honors a mason or team of masons that skillfully installs brick in an artful or unique way. “The award winners highlight brick’s limitless versatility to create inspired, sustainable designs that achieve any aesthetic,” said BIA President and CEO Tricia Mauer. Mauer also emphasized how material choice matters in designing for resilience, including brick’s enhanced durability, fire resistance and energy efficiency. “With the unpredictability of natural disasters, brick provides peace of mind—brick stands for good,” she said. “
Check it out below!













