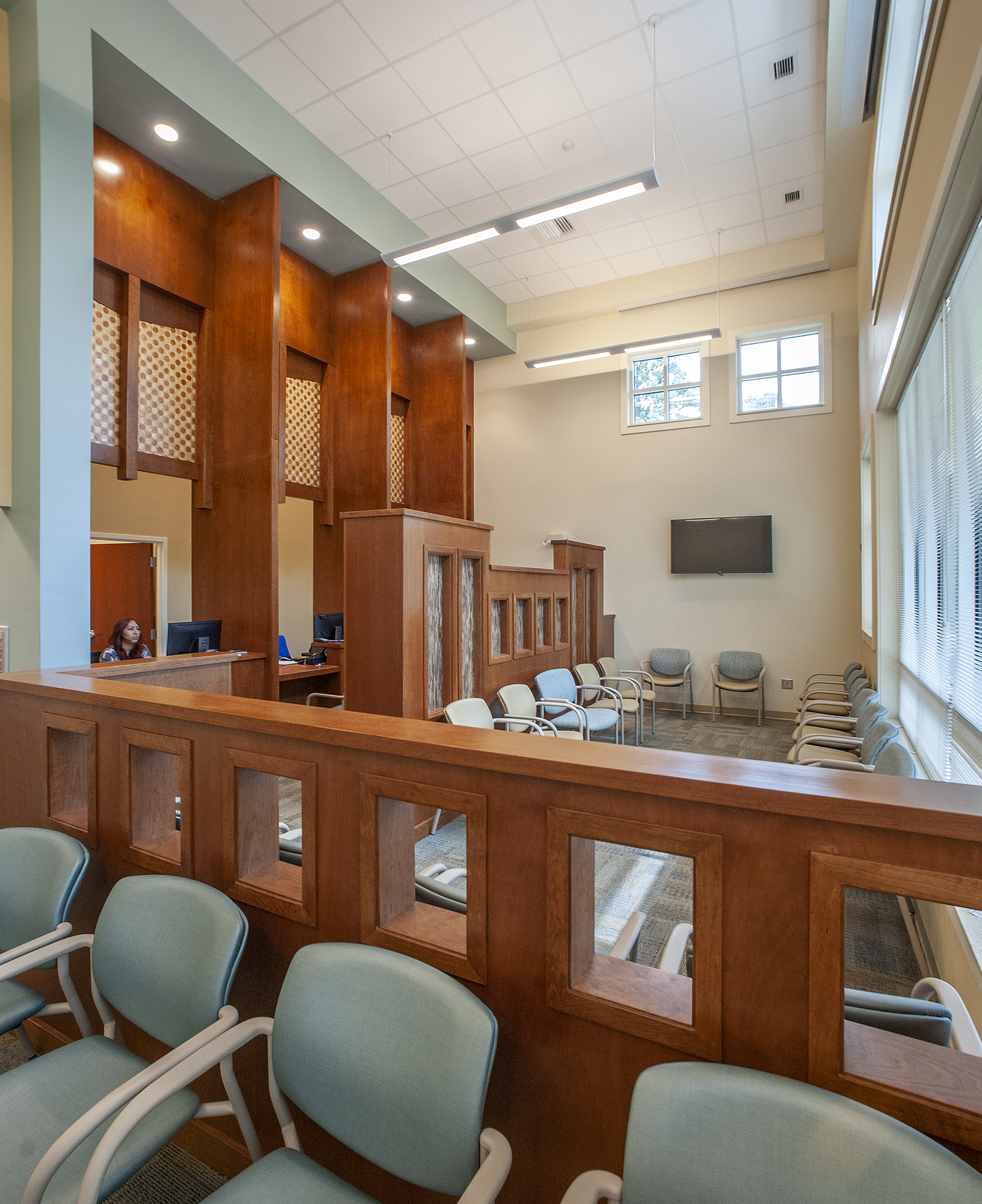"Nowicki was seeking first of all not for a unique structure but for a unique space. The remarkable warping of the space upward, the exact reverse of a dome, would guarantee maximum daylight admitted from the two sides to the central arena. This labile kind of curvature of enclosed space marks a new epoch in architecture [Parabolic Pavilion 1952]." Paul Rudolph in Architectural Forum; The great Livestock Pavilion complete, 1954
We are fortunate to have a world class mid-century modern structure like Dorton Arena in the Triangle!






