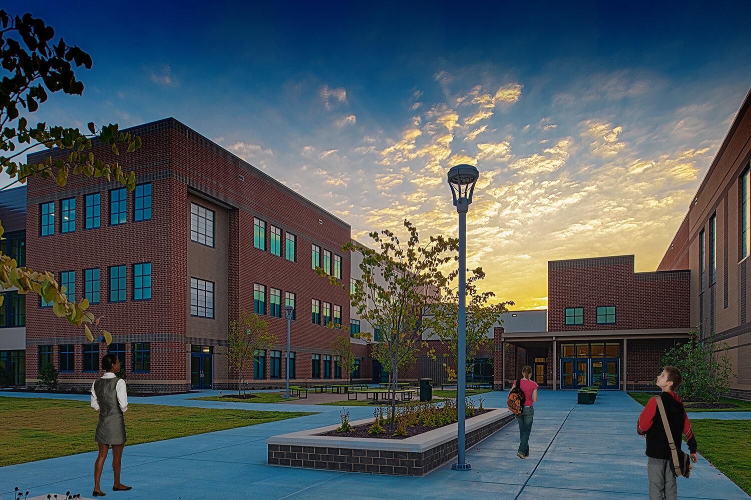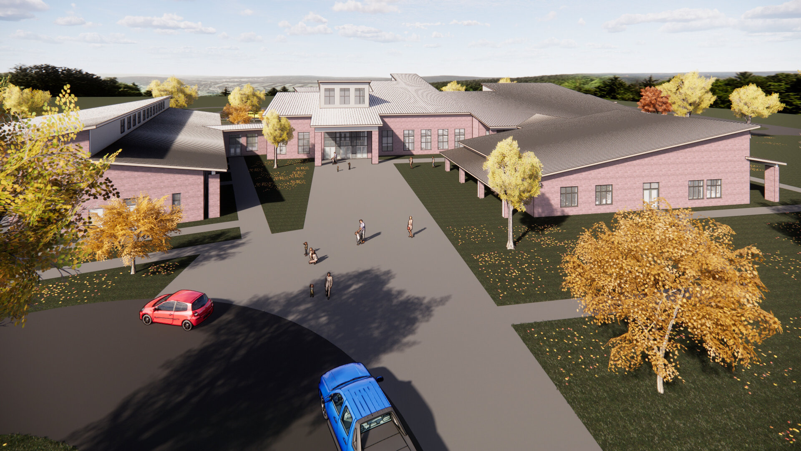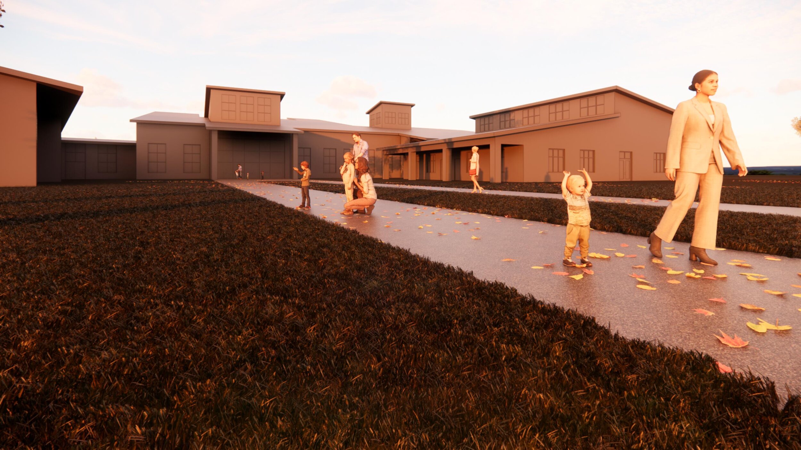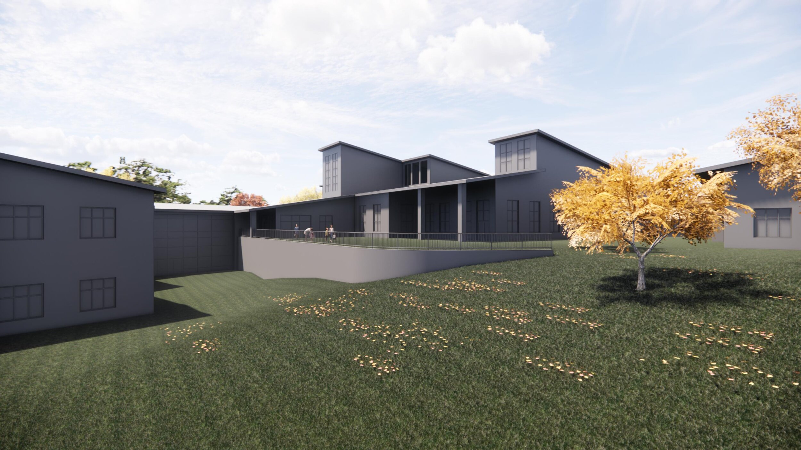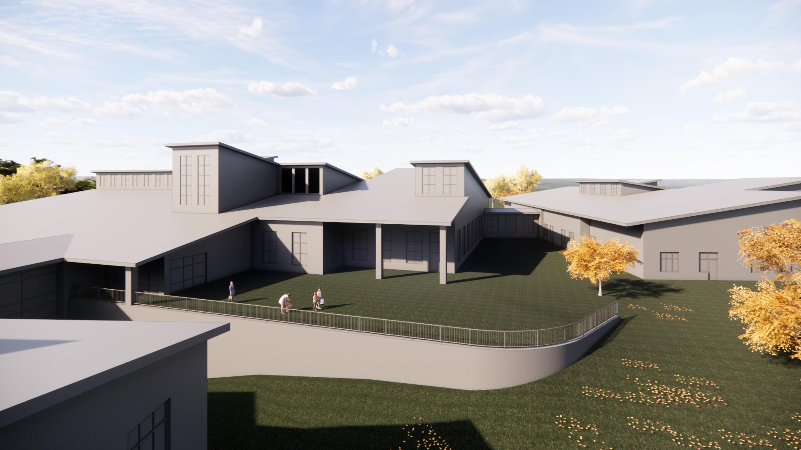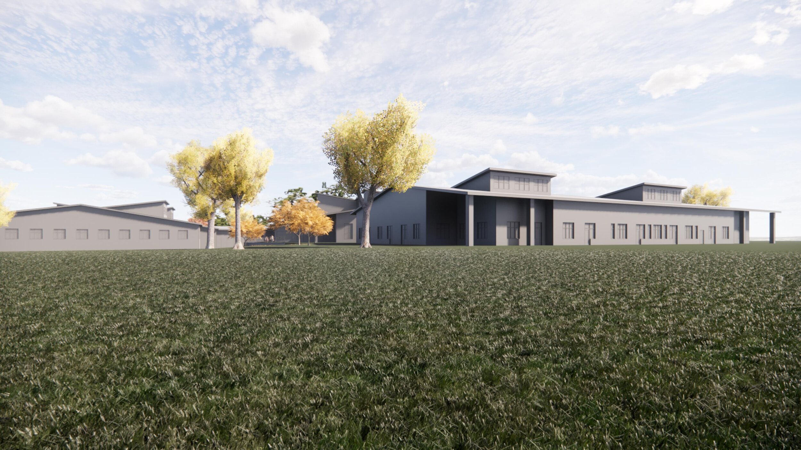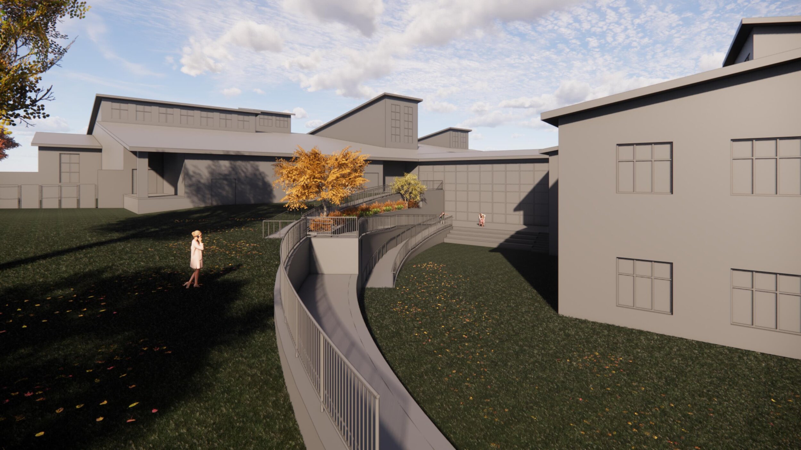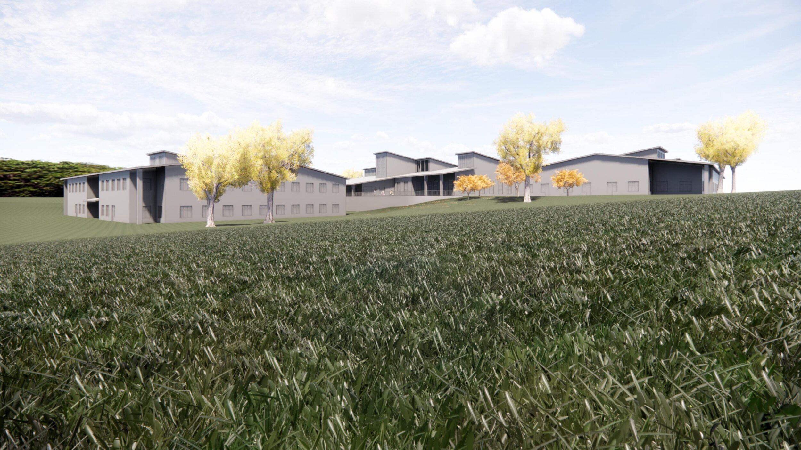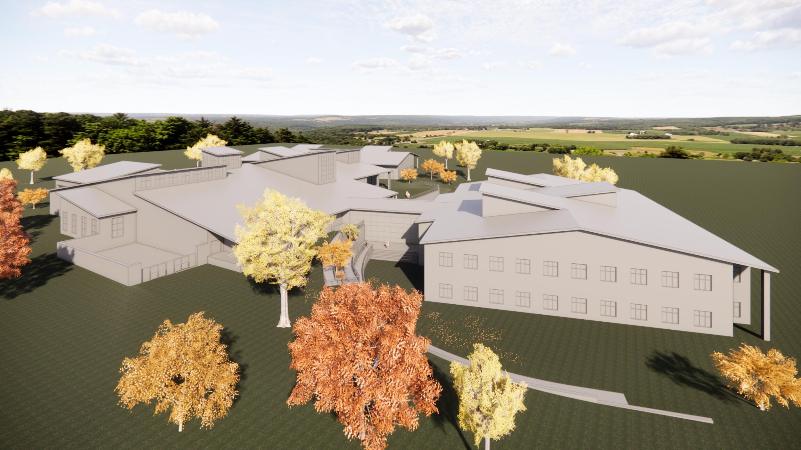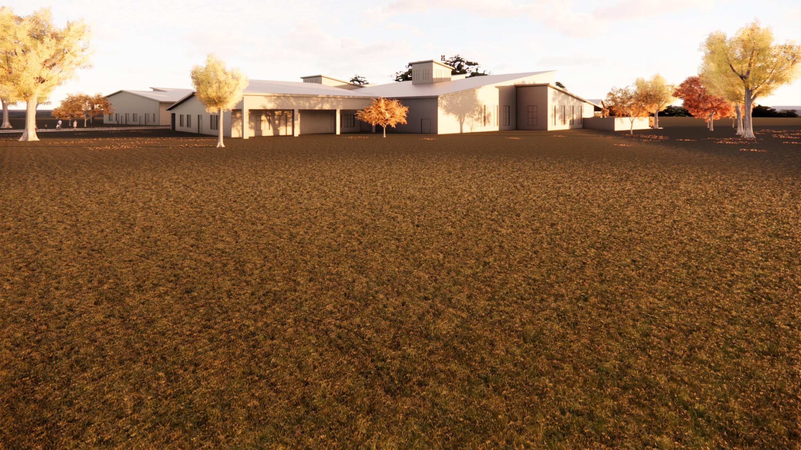Congratulations to Toneisha Mathis and her classmates for winning the AIA South Atlantic Regional Design Student Award for their Freedom River - Princeville Mobile Museum! Great project! We are so proud of you!
Skinner Farlow Kirwan Architecture designed this new middle school to incorporate twenty-first century teaching practices. This project features collaborative spaces, a theater, and two separate gymnasiums. Through the careful design of spaces, we were able to create education pods within the school. Each grade level was divided into two main areas. Each area has direct and clear pathways to extracurricular areas and classrooms. This limits distracting encounters between students in different teams and reduces ambient corridor noise while maintaining a small-community atmosphere despite a core capacity of 1,592 year-round students.
Main Entry
All classrooms are located around the buildings perimeter, and large windows are placed to take advantage of natural day lighting. South facing glass is shaded and light shelves direct the sun’s rays deep into classroom spaces. Energy efficient electrical and mechanical systems reduce energy costs. The school also features a secure entrance vestibule to limit outside traffic.
Courtyard
Collaborative Space
Classroom
Theater
Media Center
Main Gym
Auxiliary Gym
Main Corridor
Skinner Farlow Kirwan Architecture is engaged by Wake County Public School System (WCPSS) to design a new elementary school, E-51, on a site being annexed by the Town of Holly Springs. The charge is to design a new school with the knowledge that a middle school is planned to share the site in the future. During a previous master site planning stage, we worked closely with CLH Design, our landscape architecture and civil engineering consultant to evaluate the site and building location options.
Main Entry
The design team worked closely with WCPSS planning and design. During this process several priorities were identified as important to the project.
Create the opportunity for a campus identity where the two schools can relate to one another.
Provide shared open space between the elementary school and the future middle school
Maintain an entrance for service vehicles to the site that doesn’t require navigation of the entire site
Separate drop-off points for carpool and buses, separating buses and cars as much as possible
Create a visible and identifiable presence and entry at the road with this construction project
Provide the opportunity to have as many classrooms as possible at grade level
Axonometric Drawing
The 70 acre site , with its central ridge, presented several constraints that shaped the development of the site plan. These elements continue to play a significant role in the development of the elementary school site as they limit area for the development. As such, the team must remain cognizant of these limitations when adjusting plans through the design process. These constraints presented the design team with 42.36 acres of developable land for both the elementary school and the middle school.
Main Floor Plan
Learning Stair
The program for the new elementary school is 130,063 gross square feet. Evaluating the sloping site and the program created opportunities the plan to provide all classrooms access on their floor to the exterior grade. This type of access allows administration, teachers and students the most flexibility in regards to classroom assignment, teaching opportunities, and a variety of learning environments. The siting of the building is generally along the east west axis thus providing lighting from the north and south. This type of lighting is recommended as ideal for learning environments and it is most efficient from an energy perspective.
Learning stair looking toward bus entrance
The overall plan is in four parts. A two story classroom wing with the lower story on ground level and the upper story at the same level as the rest of the building. A center massing with all shared program components and a one story wing that houses the lower grades and another smaller wing that houses the pre-K and special education classrooms.
Birdseye View at Main Entry
Car Drop Off
Bus Drop Off
View from Southwest
Cafeteria
Courtyard
Media Center


