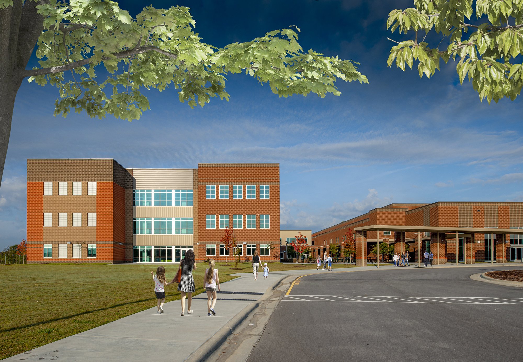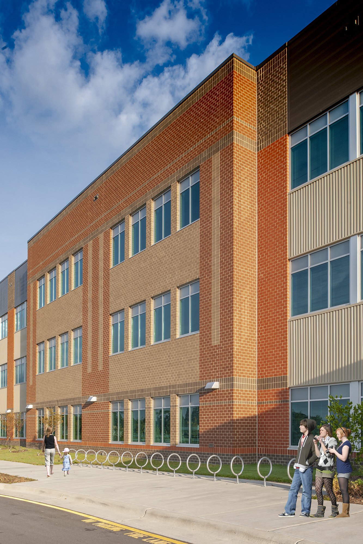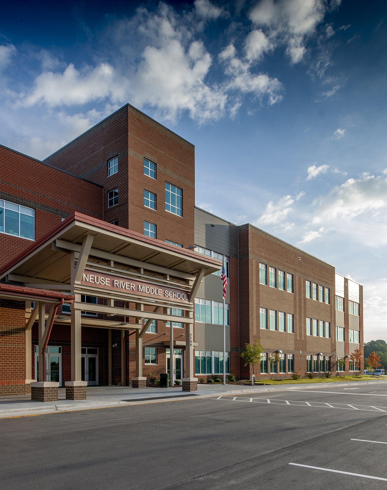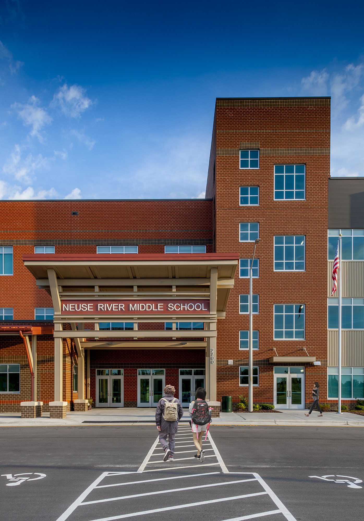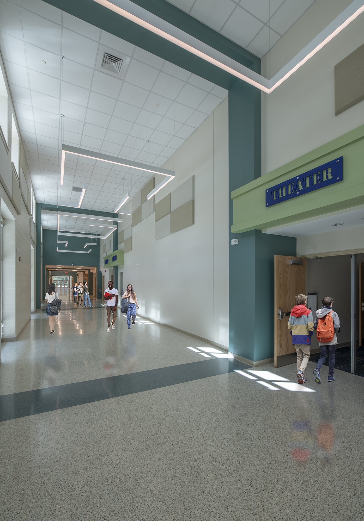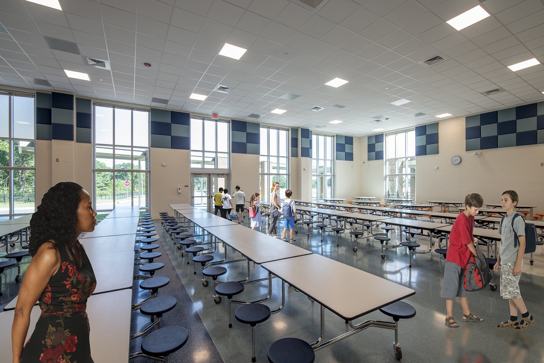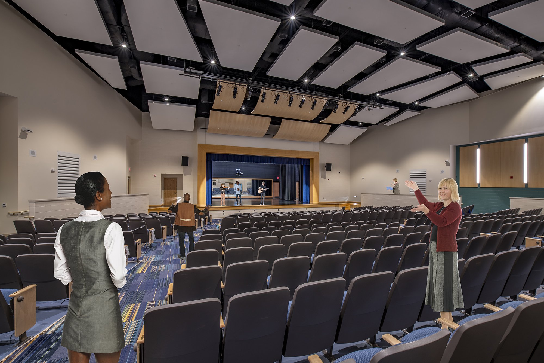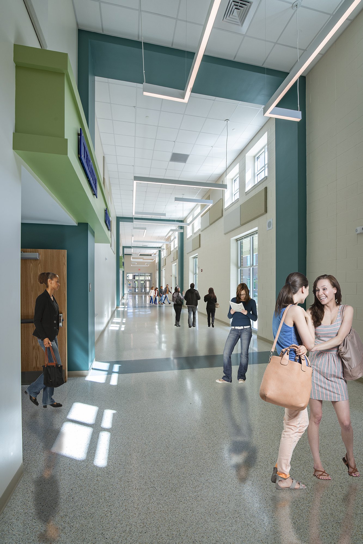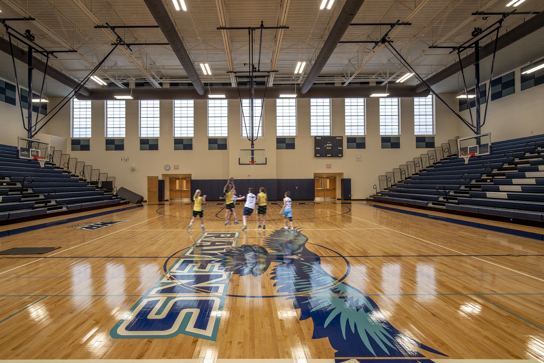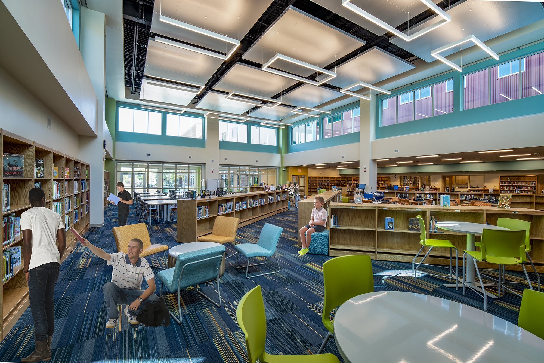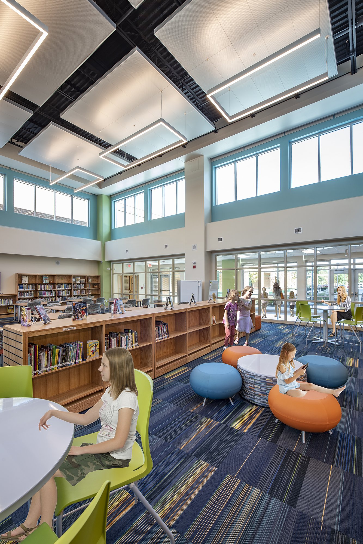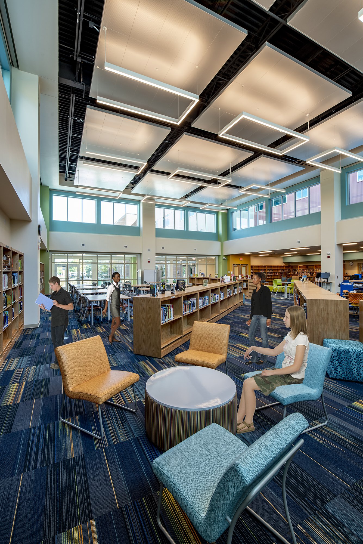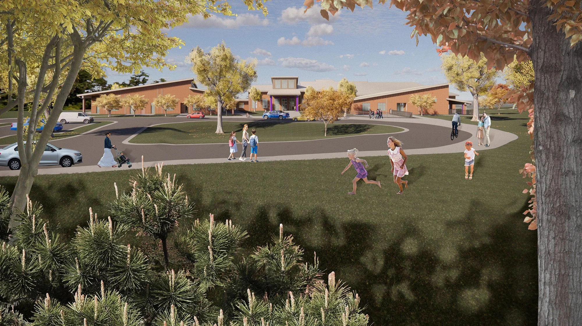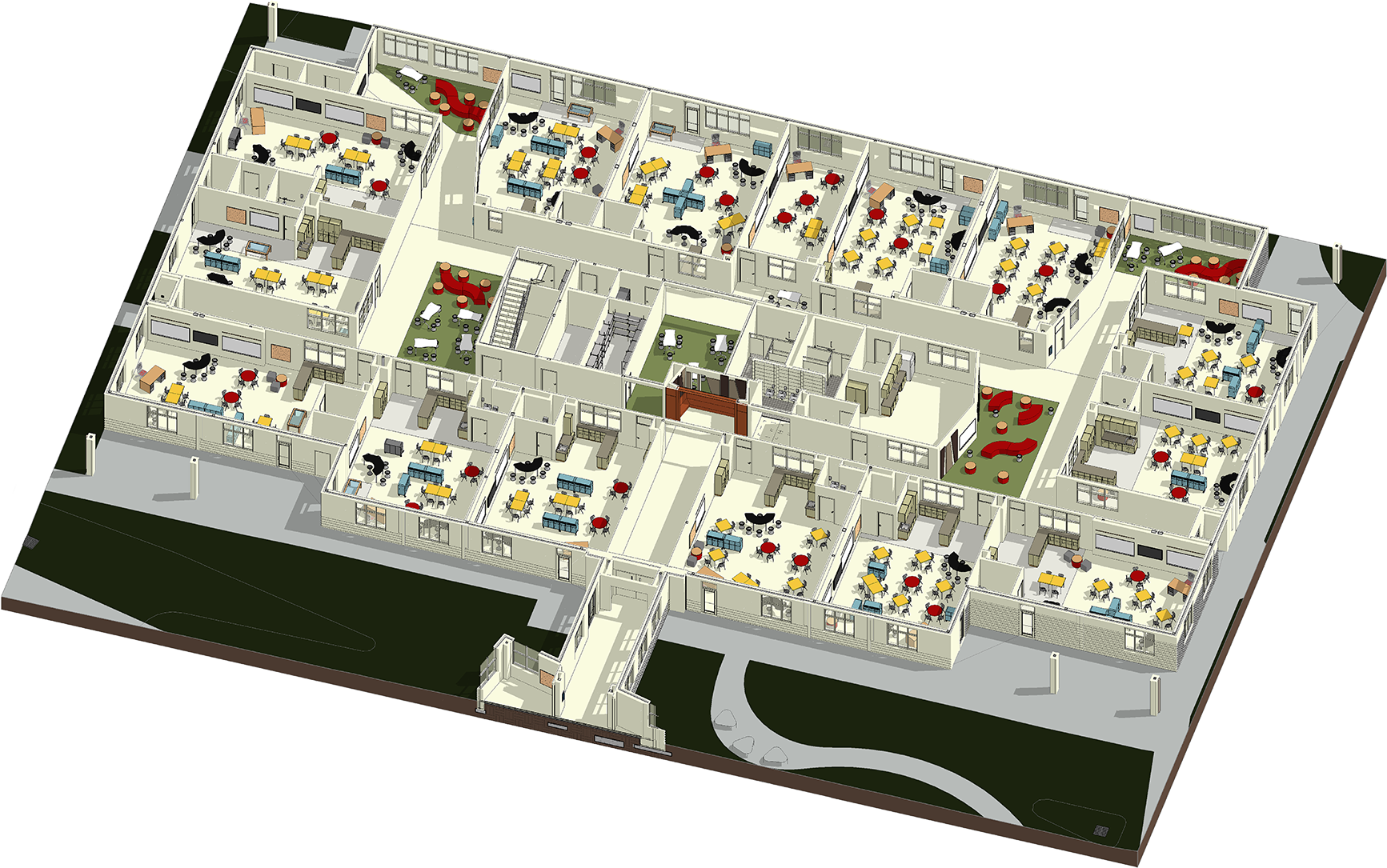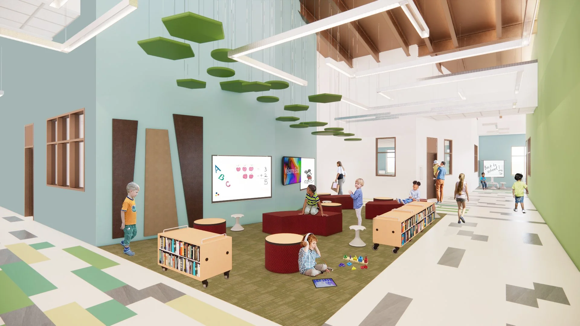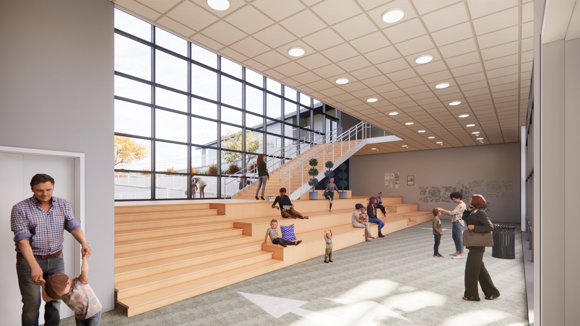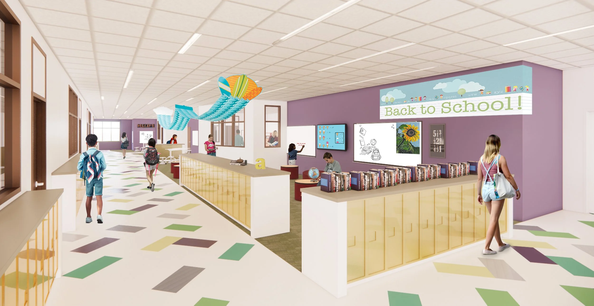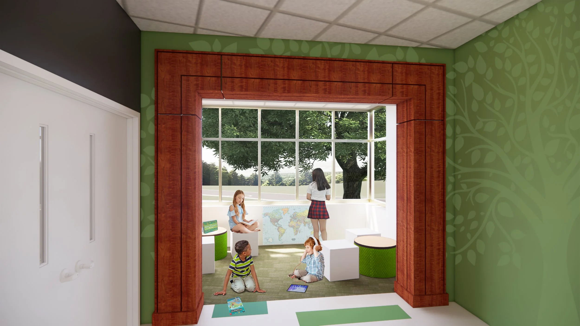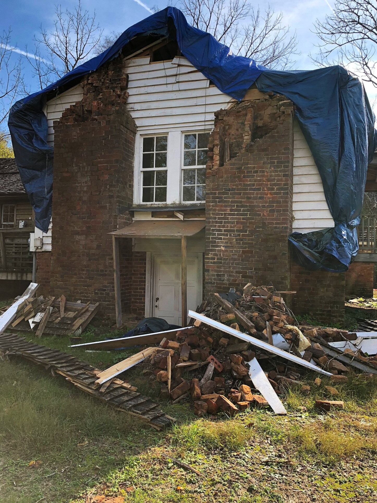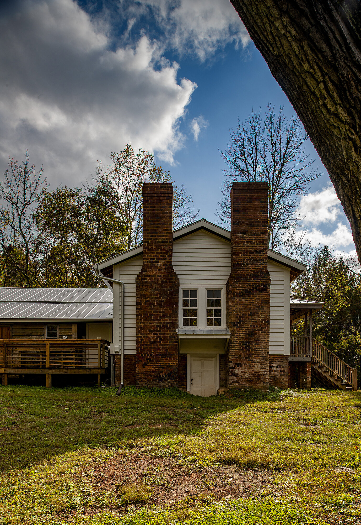The Town of Knightdale, NC has awarded Neuse River Middle School it’s 2021 Community Appearance Award. The announcement came at the January 19th Town Council Meeting. Development Services Director James Brown said that the transformation from the existing East Wake Middle School to the new Neuse River Middle School is an “amazing transformation of the campus” and “creates a great streetscape and a great learning environment” for the students.
This 230,000 SF project features collaborative spaces, a theater, and two separate gymnasiums. Through the careful design of spaces, we were able to create education pods within the school. Each grade level was divided into two main areas. Each area has direct and clear pathways to extracurricular areas and classrooms. This limits distracting encounters between students in different teams and reduces ambient corridor noise while maintaining a small-community atmosphere despite a core capacity of 1,592 year-round students.



