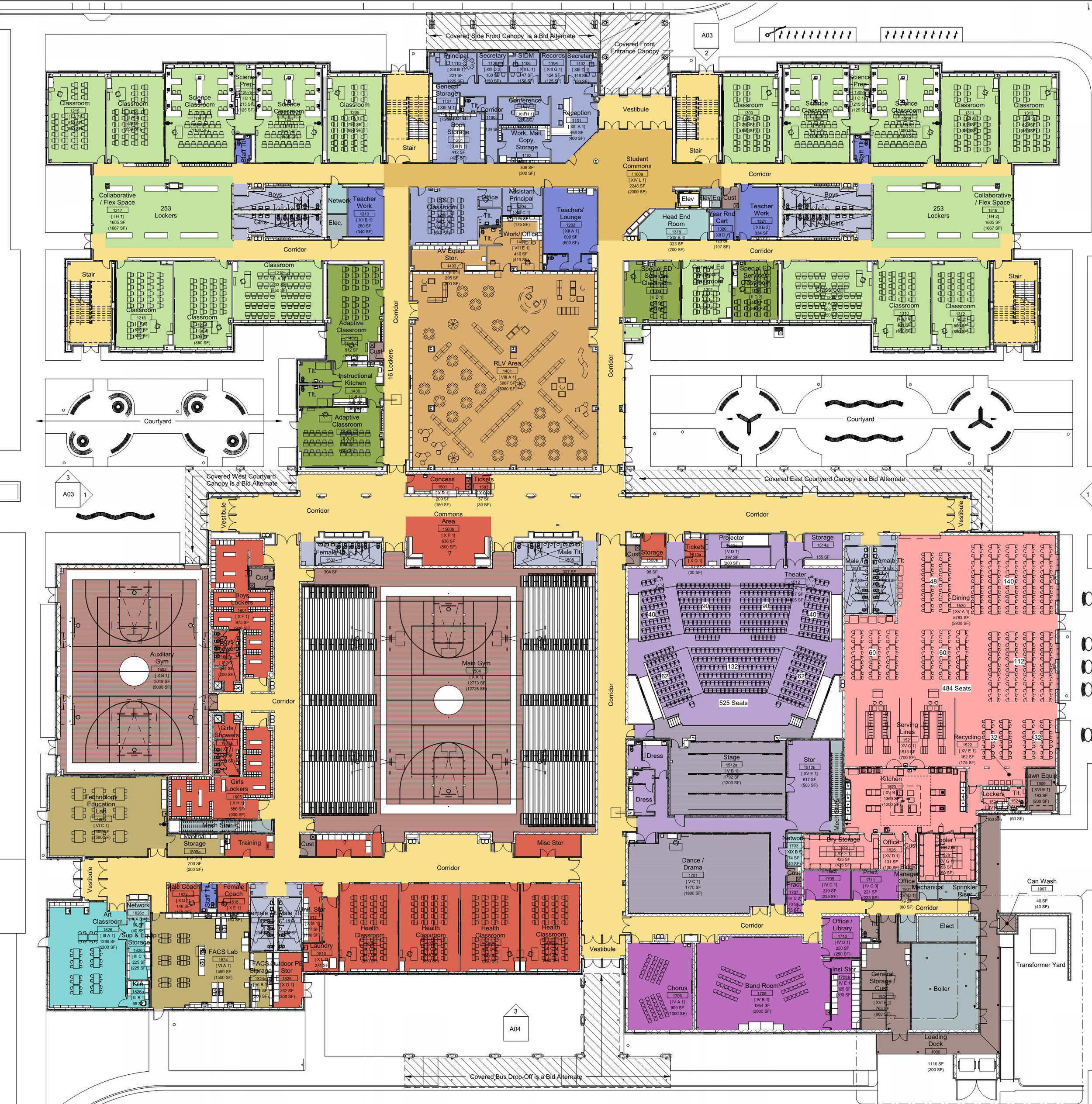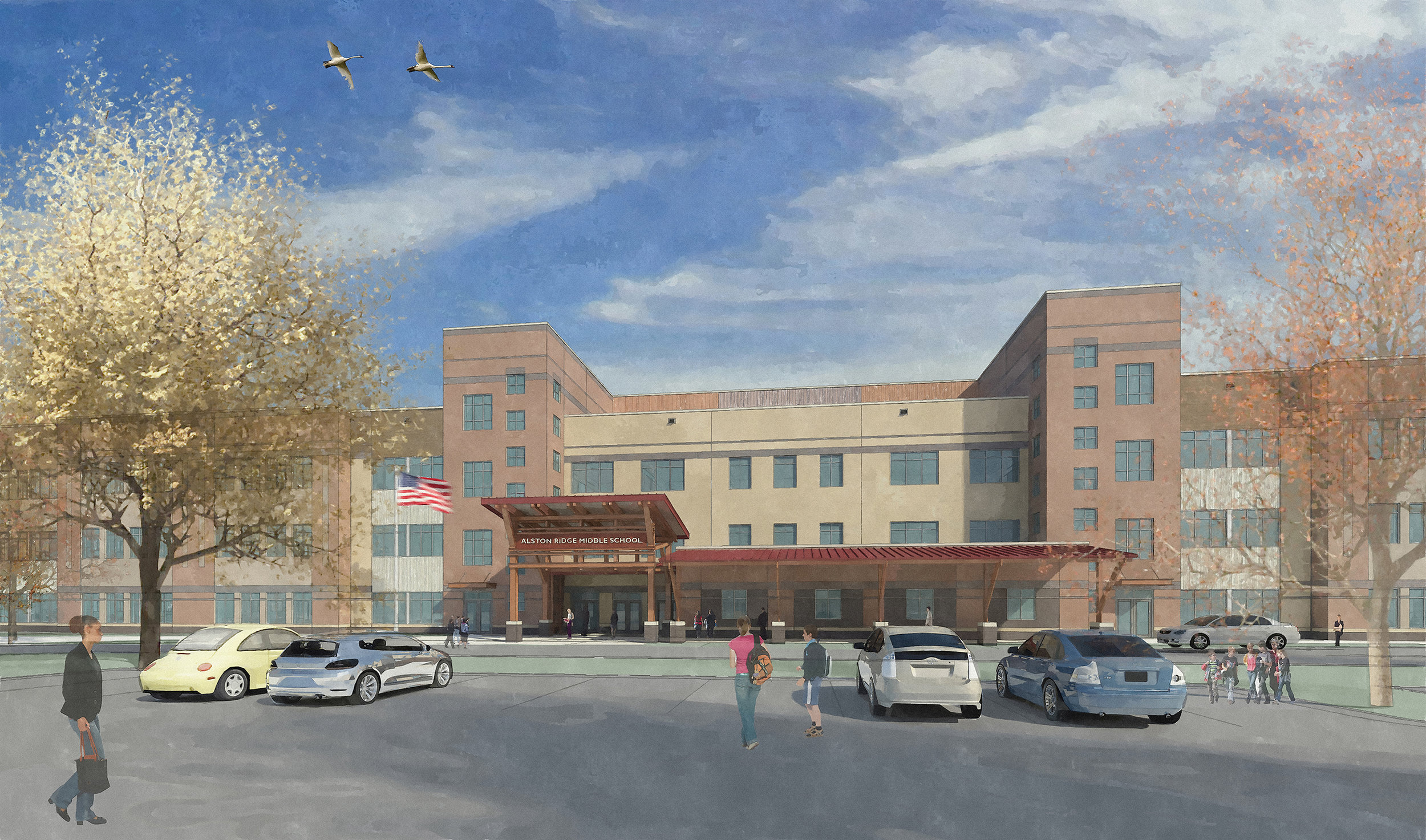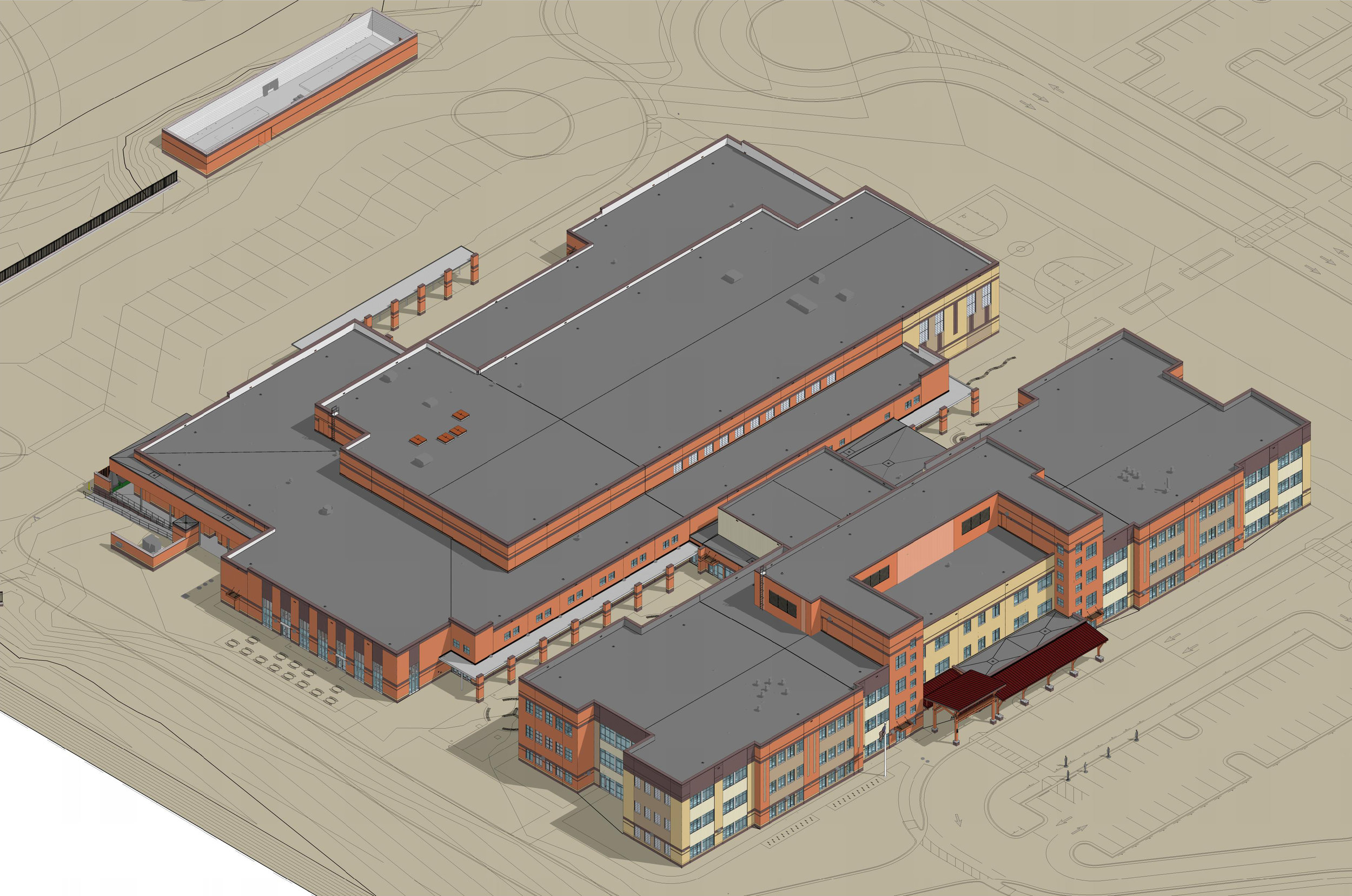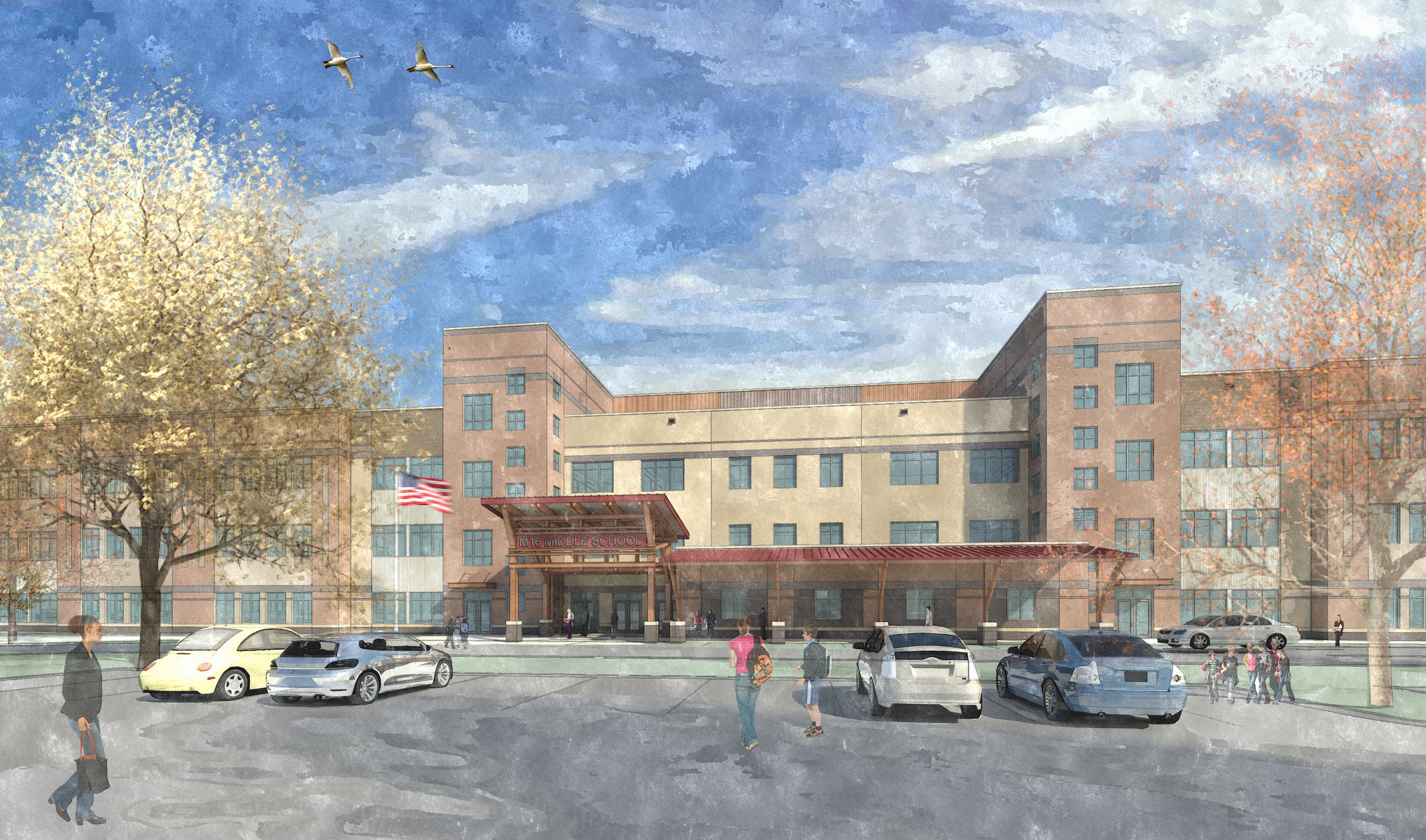We enjoyed participating in the ACE Mentor Program yesterday afternoon for a tour of M16 - Alston Ridge Middle School in Cary. The construction is between 65 and 70% complete and the the students got to see a construction site in full swing. Thanks to Barnhill Constrction Company for hosting the event and PDC for providing insight on the PME Design. It’s great to see so many young people interested in construction, architecture, and engineering!
From the ACE website: “High school students in the Raleigh/Durham area can now benefit from a nationwide program designed to introduce them to the wide range of career opportunities open to young people in architecture, construction, engineering, and related areas of the building design and construction industry. At weekly meetings, student teams work directly with professionals from leading area firms, who volunteer their time to mentor the teams as they design hypothetical projects, tour local construction sites, and visit architectural, engineering and construction offices.”


 Construction is about to begin on WCPSS's newest middle school in western Wake County. The 210,000SF school is designed for 1,311 students (traditional calendar) with 82 teaching spaces and includes a full-sized gym as well as a 2nd auxiliary gym. The school will open for the 2019-2020 school year.
Construction is about to begin on WCPSS's newest middle school in western Wake County. The 210,000SF school is designed for 1,311 students (traditional calendar) with 82 teaching spaces and includes a full-sized gym as well as a 2nd auxiliary gym. The school will open for the 2019-2020 school year. 

 Alston Ridge Middle School is the first build of a revised middle school prototype to be constructed in Cary, NC. This design features small learning communities centered around flexible collaborative space. Included in the program is a dedicated theater for 525 students. Good sight lines are achieved with a sloping floor and angled seating and acoustics are enhanced with sloped ceiling clouds and angled walls in addition to carefully placed acoustical panels. The theater will be an important piece of the arts education program at Alston Ridge MS. The 210,000SF school is designed for 1,311 students (traditional calendar) with 82 teaching spaces and includes a full-sized gym as well as a 2nd auxiliary gym. Security features include clear circulation pathways with excellent visibility, vice-principal’s offices distributed on each floor level, and a main entry vestibule with bullet resistant glass, passing through the administrative area. The classroom wing is oriented to face North & South to take advantage of the most consistent natural light and reduce energy usage. The footprint is compact for a school of this size which will allow WCPSS to be able to fit the prototype on smaller sites in a county that is land starved due to its rapid growth.
Alston Ridge Middle School is the first build of a revised middle school prototype to be constructed in Cary, NC. This design features small learning communities centered around flexible collaborative space. Included in the program is a dedicated theater for 525 students. Good sight lines are achieved with a sloping floor and angled seating and acoustics are enhanced with sloped ceiling clouds and angled walls in addition to carefully placed acoustical panels. The theater will be an important piece of the arts education program at Alston Ridge MS. The 210,000SF school is designed for 1,311 students (traditional calendar) with 82 teaching spaces and includes a full-sized gym as well as a 2nd auxiliary gym. Security features include clear circulation pathways with excellent visibility, vice-principal’s offices distributed on each floor level, and a main entry vestibule with bullet resistant glass, passing through the administrative area. The classroom wing is oriented to face North & South to take advantage of the most consistent natural light and reduce energy usage. The footprint is compact for a school of this size which will allow WCPSS to be able to fit the prototype on smaller sites in a county that is land starved due to its rapid growth.