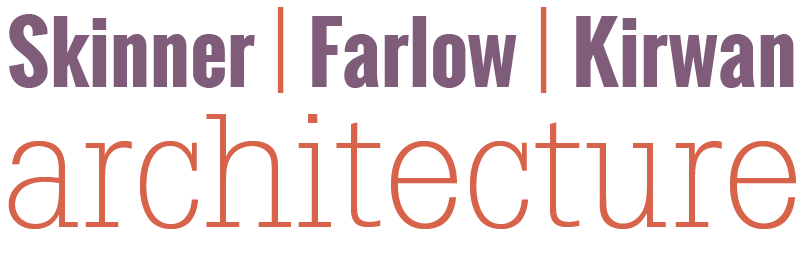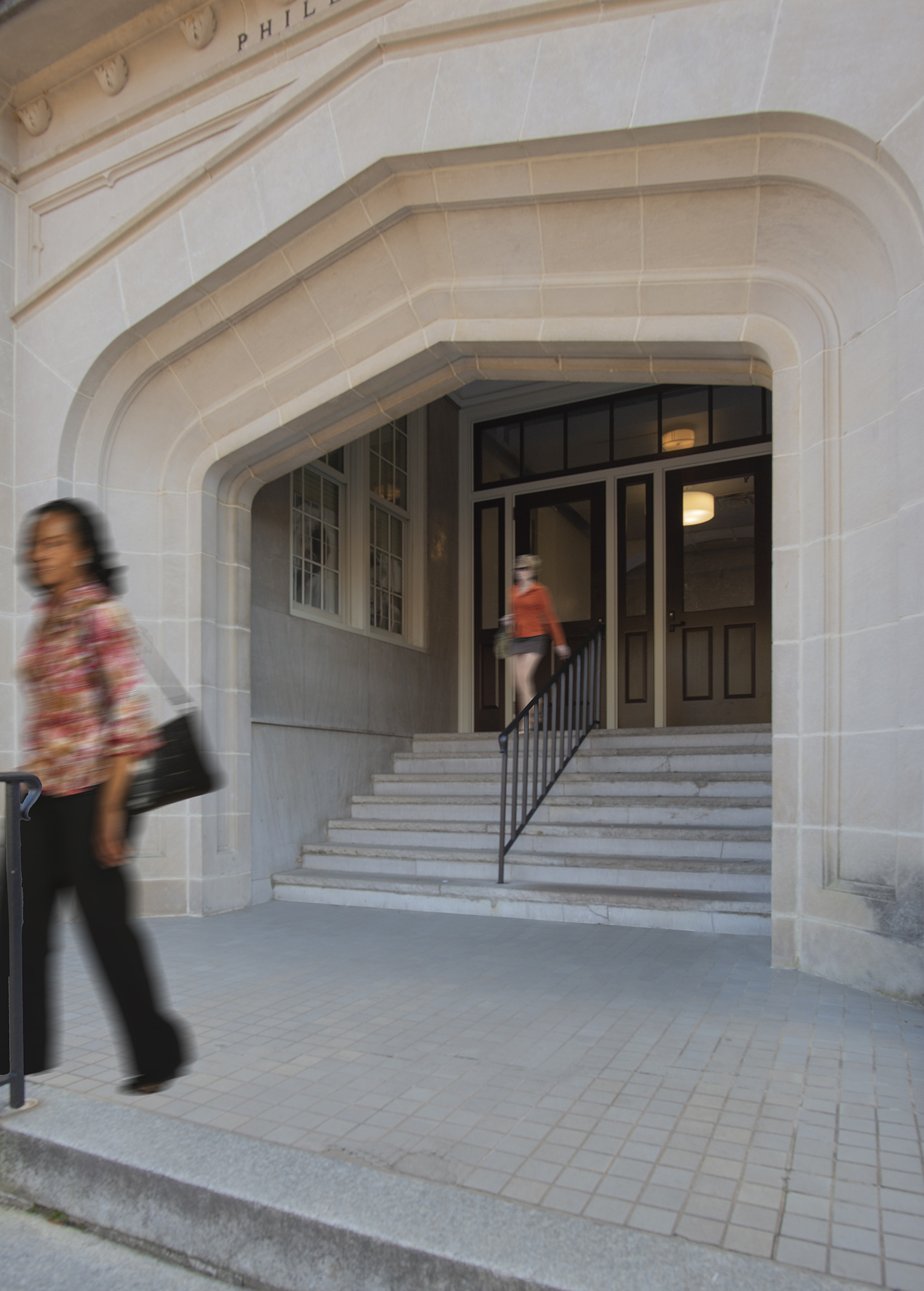New Entry Doors
Before new Entry Doors were added
The interior of this collegiate gothic building did not reflect its exterior appearance. Interior corridor ceilings are covered in conduit, mechanical systems and data runs. The front entry doors were not in character with the building, nor did they meet current egress requirements. We worked with the University and the Departments of Astronomy, Mathematics and Physics on improvements to the entry experience. We designed new front doors and interior designs were studied for various ways to mitigate the appearance of conduit and mechanical systems. New lighting and finishes highlight the departments and minimize the distractions from equipment that cannot be moved. The welcoming space accomodates the waves of student traffic that utilize the area between classes.
Completed 2018
Before Renovation
After Renovation











