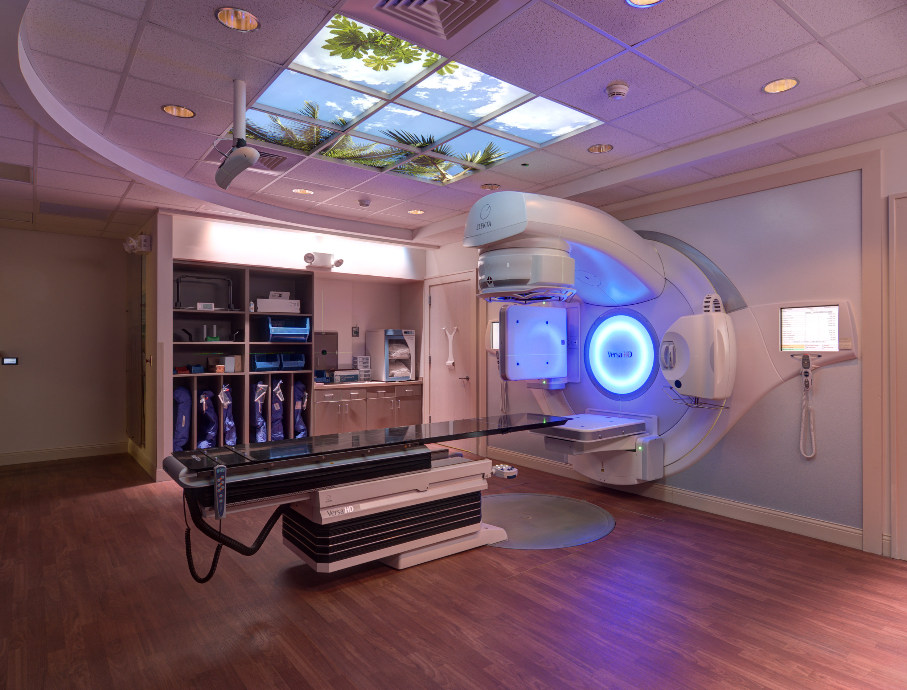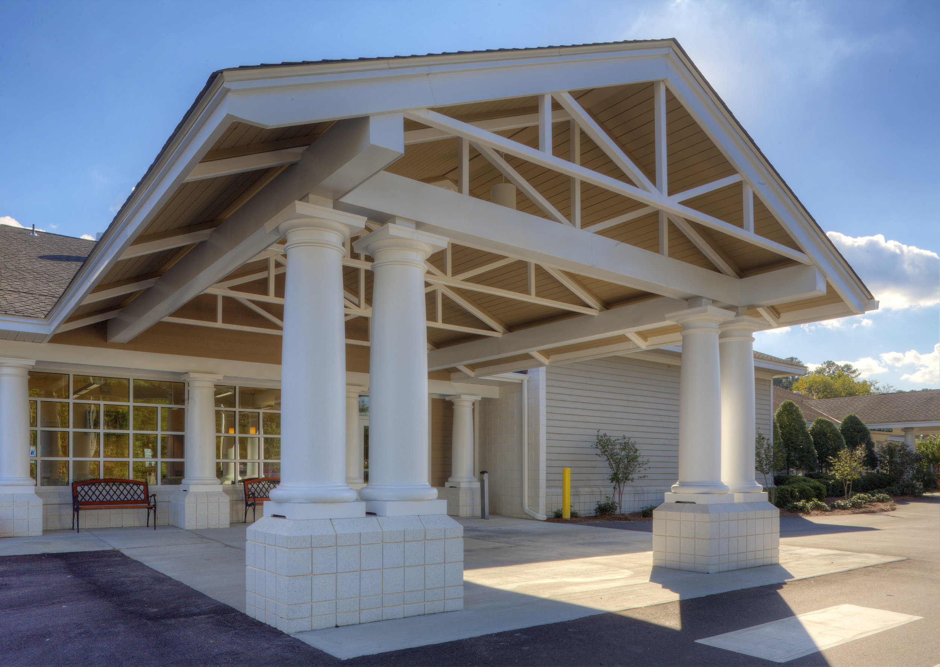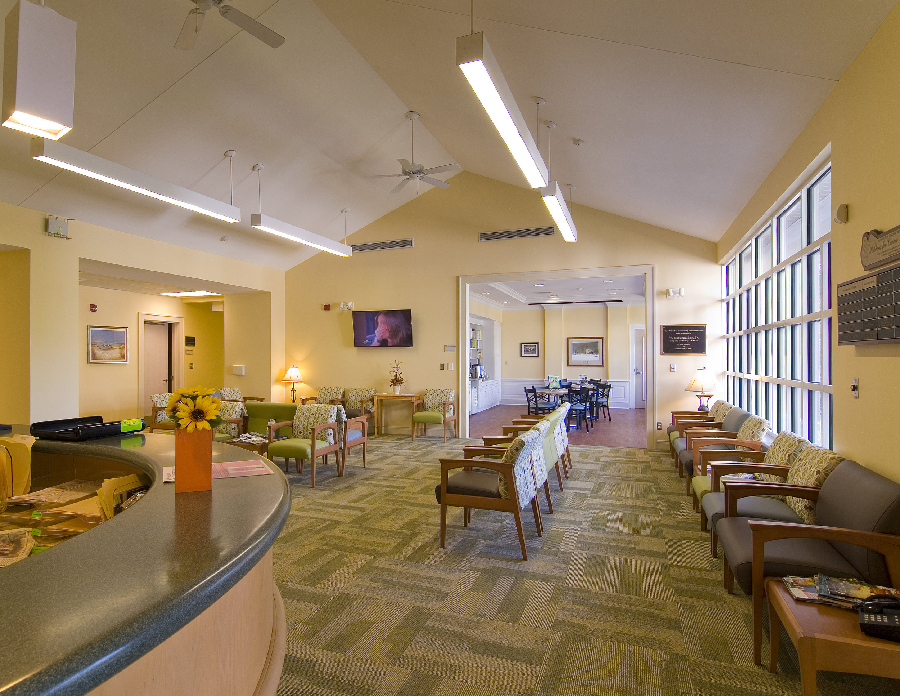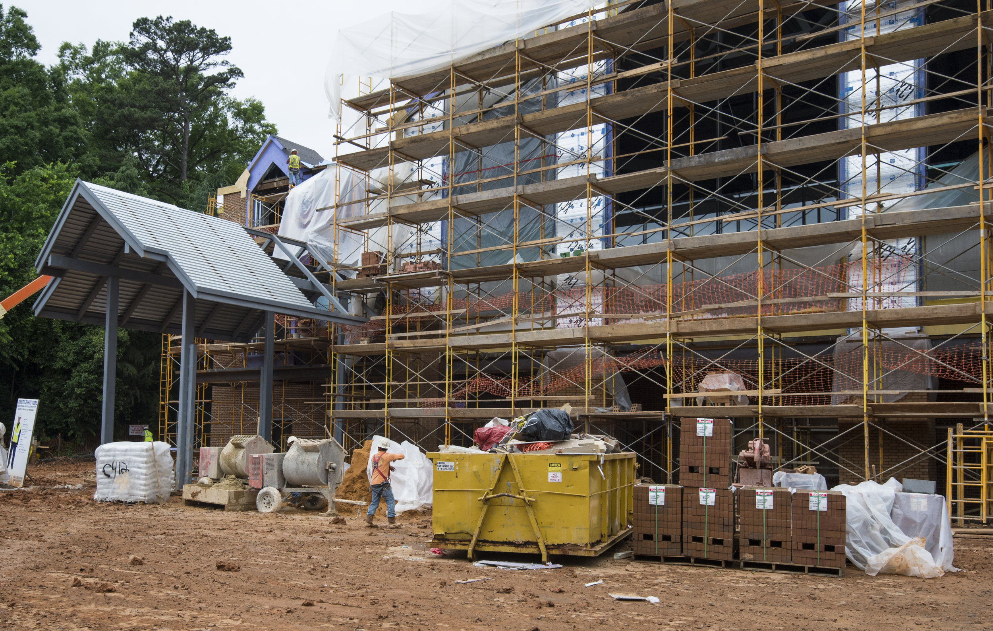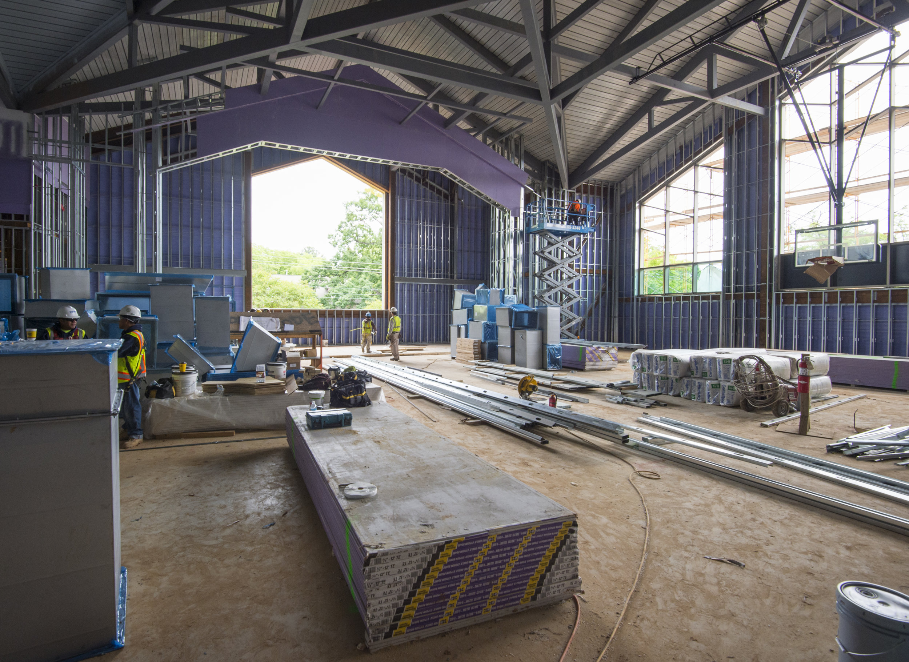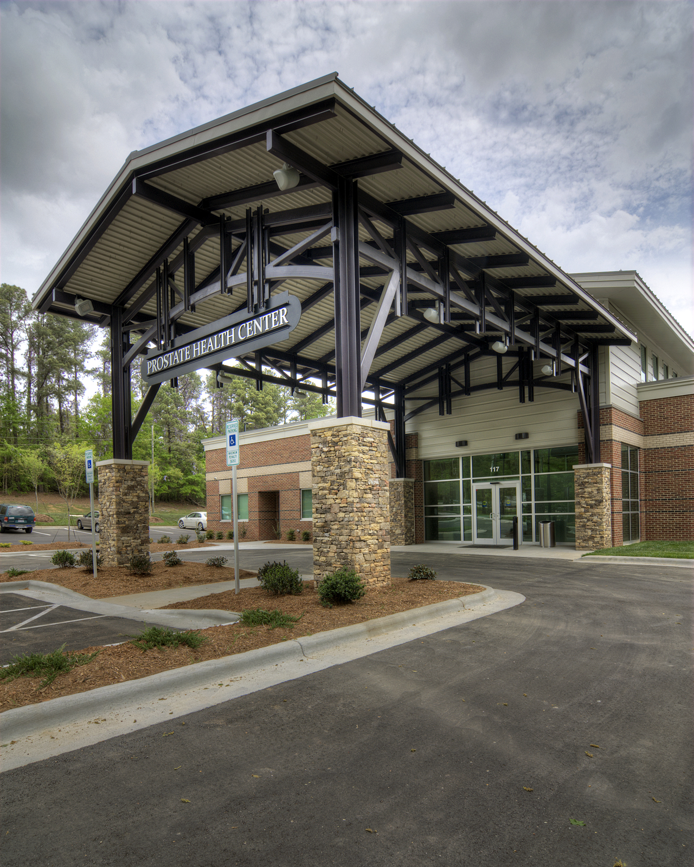 A modern cancer center is a place where people go to fight for their lives. Health care providers, using the latest scientific discoveries, aid in that battle. By its very function, a cancer center is a stressful place. It is also high tech place. Some patients may be comforted by technology, but others are frightened by that same technology. For an architect, designing such a place is a balancing act.
A modern cancer center is a place where people go to fight for their lives. Health care providers, using the latest scientific discoveries, aid in that battle. By its very function, a cancer center is a stressful place. It is also high tech place. Some patients may be comforted by technology, but others are frightened by that same technology. For an architect, designing such a place is a balancing act.
Patients and family members are going through one of the most stressful times of their lives. Even for physicians and caregivers, this is a tension filled workplace. Just as the Hippocratic Oath states to do no harm, the building should not add to the patients stress level. Experientially, the building should do all it can to have a calming influence.
What are some ways as an architect, we can help reduce anxiety?
- Provide clear circulation patterns so that a patient knows where they are going and where they have been. This can be especially difficult if the facility is located within an existing building that has changed over time and has circulation patterns that are circuitous and maze-like. Provide queues to where a patient is within the facility but providing views to the outside as much as possible. If you can’t look out windows, provide other queues such as clerestory, skylights, or use colors or floor patterns. Provide views back to waiting areas or entrance points.
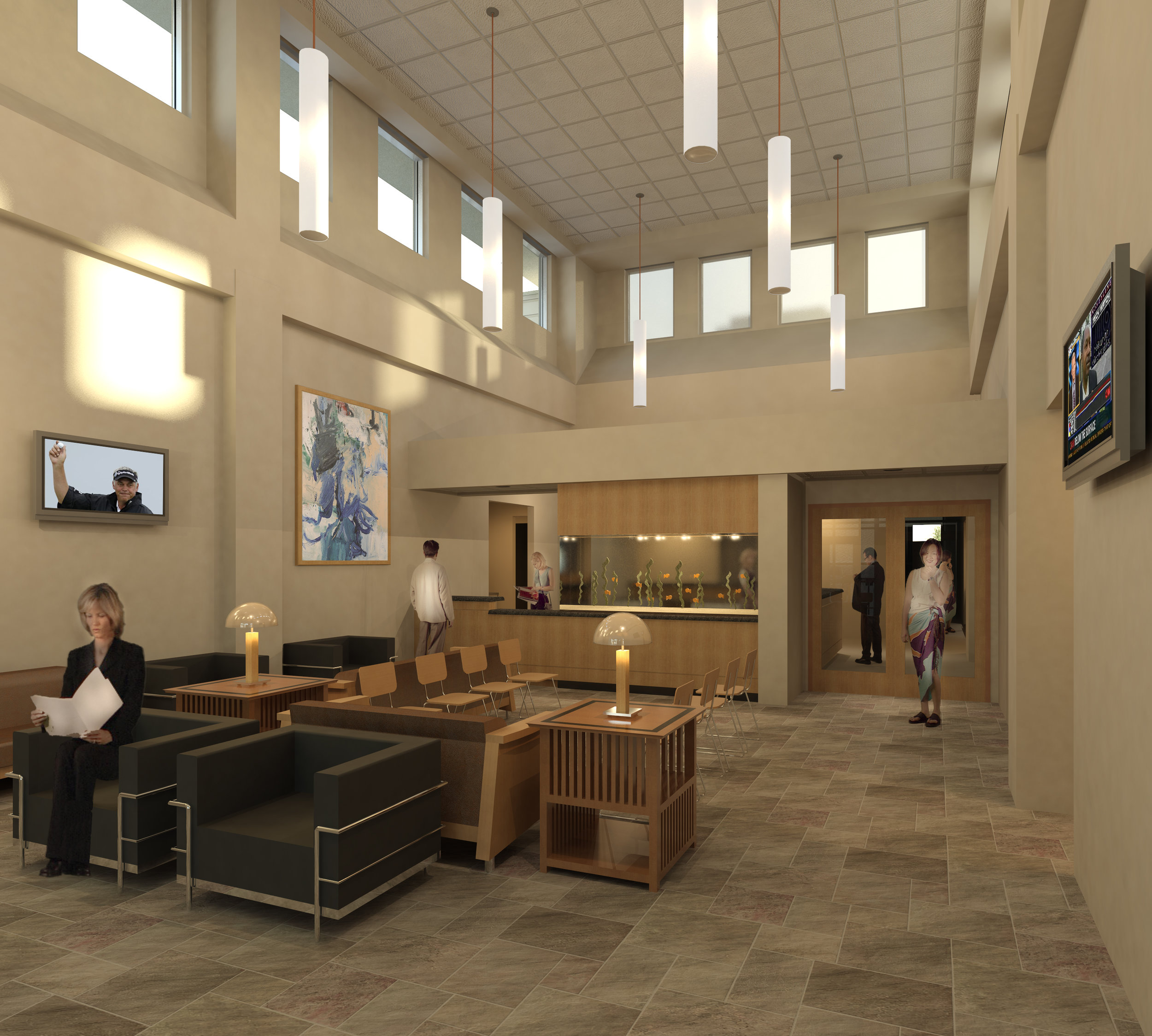
- Address all the senses
- Acoustics – reduce unwanted noise, consider acoustics as it relates to patient privacy, provide soothing music, etc.
- Lighting – provide non-glare producing fixtures, soft light, and warm colors – only use light sources that have a high color rendering index (CRI). Consider using full spectrum LED lighting in treatment areas to provide a calming effect.
- Natural daylight that is shielded and non-direct is the best light
- Use harmonious color schemes
- Provide good temperature and humidity comfort
- Use comfortable surfaces, fabrics, furnishings, etc.
- Provide places to get a snack, a drink, or even a meal
- Provide fresh air flowing in a way that removes odors as patients are especially sensitive during treatment
- Meditation Room, Quiet Room or Chapel
- People are different in the way they handle stress and grieving so provide a variety of quiet spaces where people can be alone or with others, outside or inside, introspective or as a part of a formal service or a class
- Any chapel space should be non-denominational
- Make this space flexible so it can be used for a variety of uses
- Provide Patient & Family Resource Areas
- Provide printed materials, computer & network access, places to read, places for classes and small consultation areas
- Again a variety of types of spaces is most useful
- Make the treatment areas very functional. Study patient flow, treatment times and numbers of patients seen daily and make the build flow in a way that keeps treatments smooth, efficient and calm. One way this might be accomplished is by providing a separate circulation area for physicians, nurses, and staff, so that they can easily flow in and out of treatment & consultation areas without distractions between patients.
As with any project, an architect has to do their best to empathize with all the buildings users. The more we can do this, the more successful our projects will be.
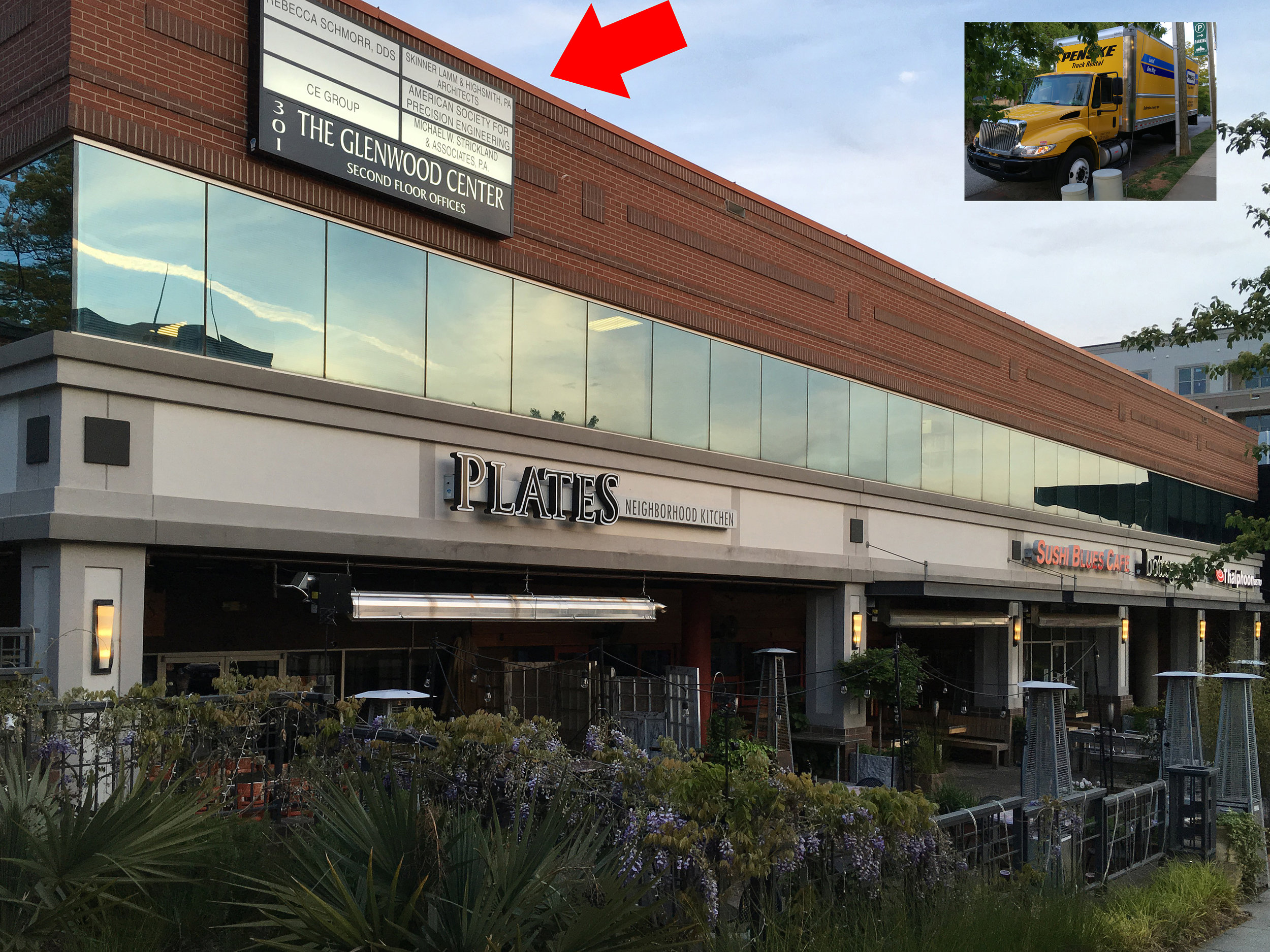 We have consolidated our offices to our Raleigh location at 301 Glenwood Avenue! Since opening our Raleigh office in 2007 we have worked very closely with everyone in our Wilson office. Now that we are all under one roof, we are enjoying the face to face collaboration and comradery. We anticipate the consolidation will allow us to serve our clients even better than before!
We have consolidated our offices to our Raleigh location at 301 Glenwood Avenue! Since opening our Raleigh office in 2007 we have worked very closely with everyone in our Wilson office. Now that we are all under one roof, we are enjoying the face to face collaboration and comradery. We anticipate the consolidation will allow us to serve our clients even better than before!
 A modern cancer center is a place where people go to fight for their lives. Health care providers, using the latest scientific discoveries, aid in that battle. By its very function, a cancer center is a stressful place. It is also high tech place. Some patients may be comforted by technology, but others are frightened by that same technology. For an architect, designing such a place is a balancing act.
A modern cancer center is a place where people go to fight for their lives. Health care providers, using the latest scientific discoveries, aid in that battle. By its very function, a cancer center is a stressful place. It is also high tech place. Some patients may be comforted by technology, but others are frightened by that same technology. For an architect, designing such a place is a balancing act.
