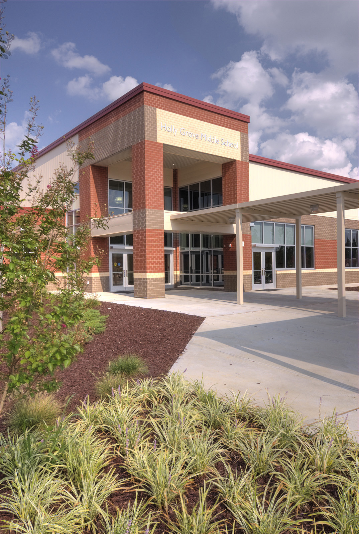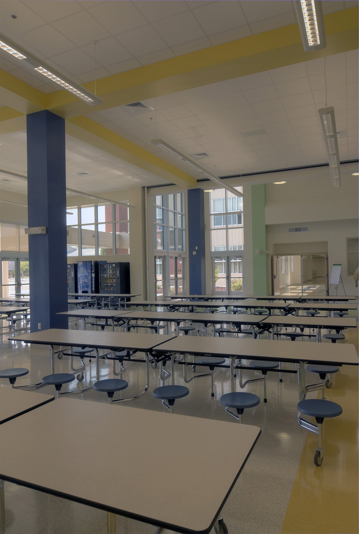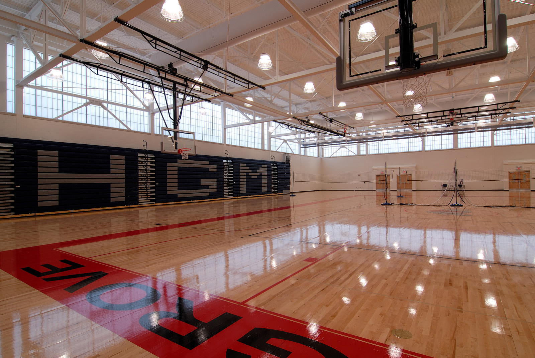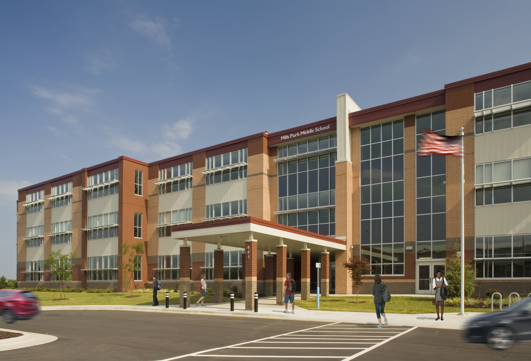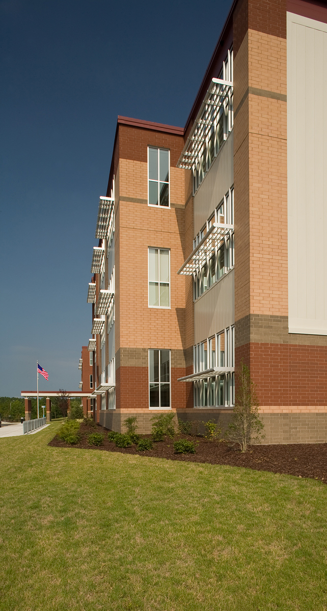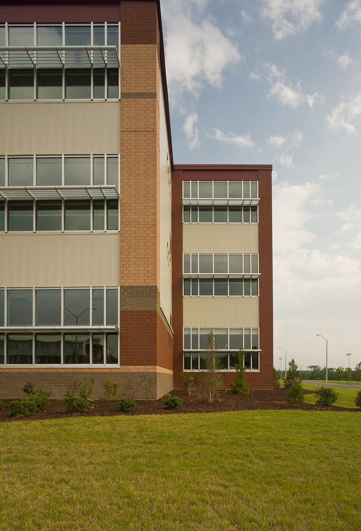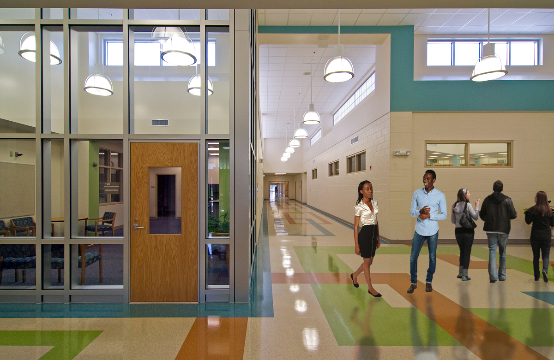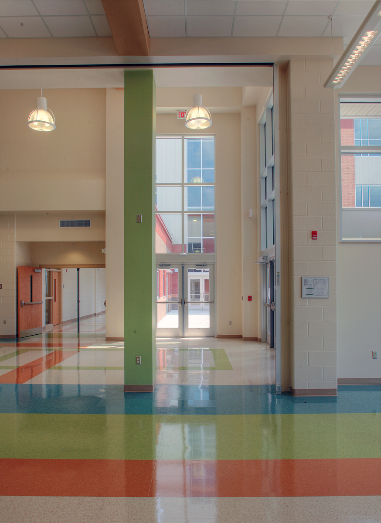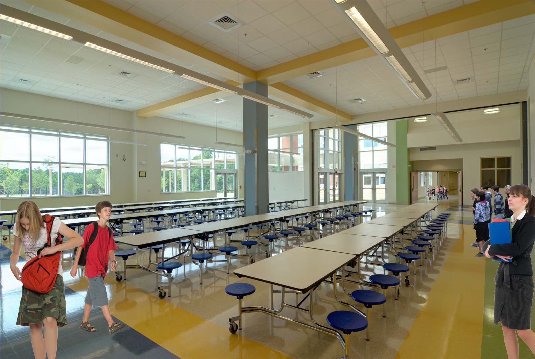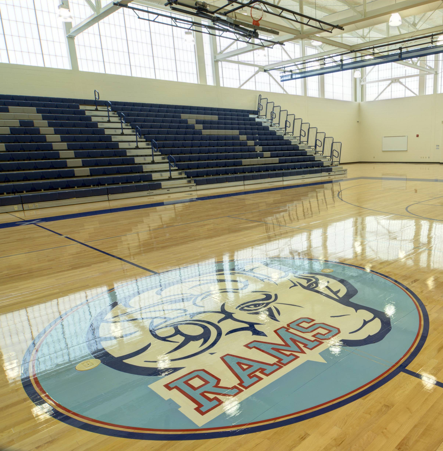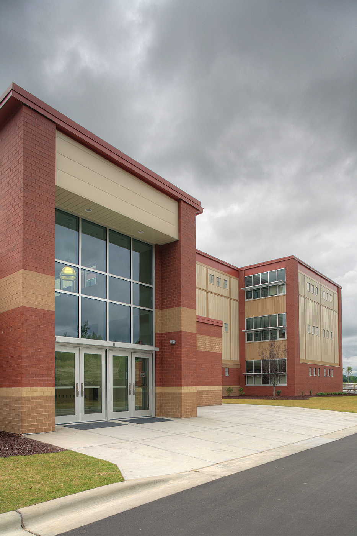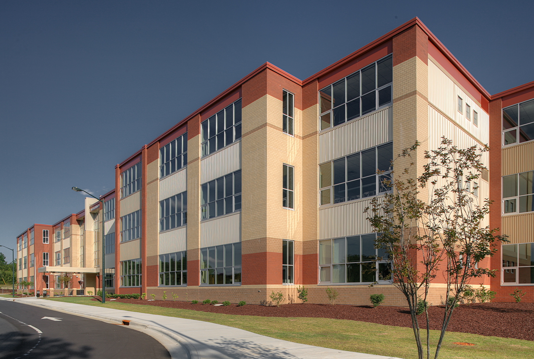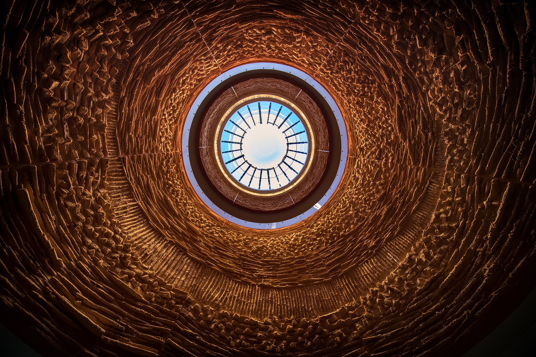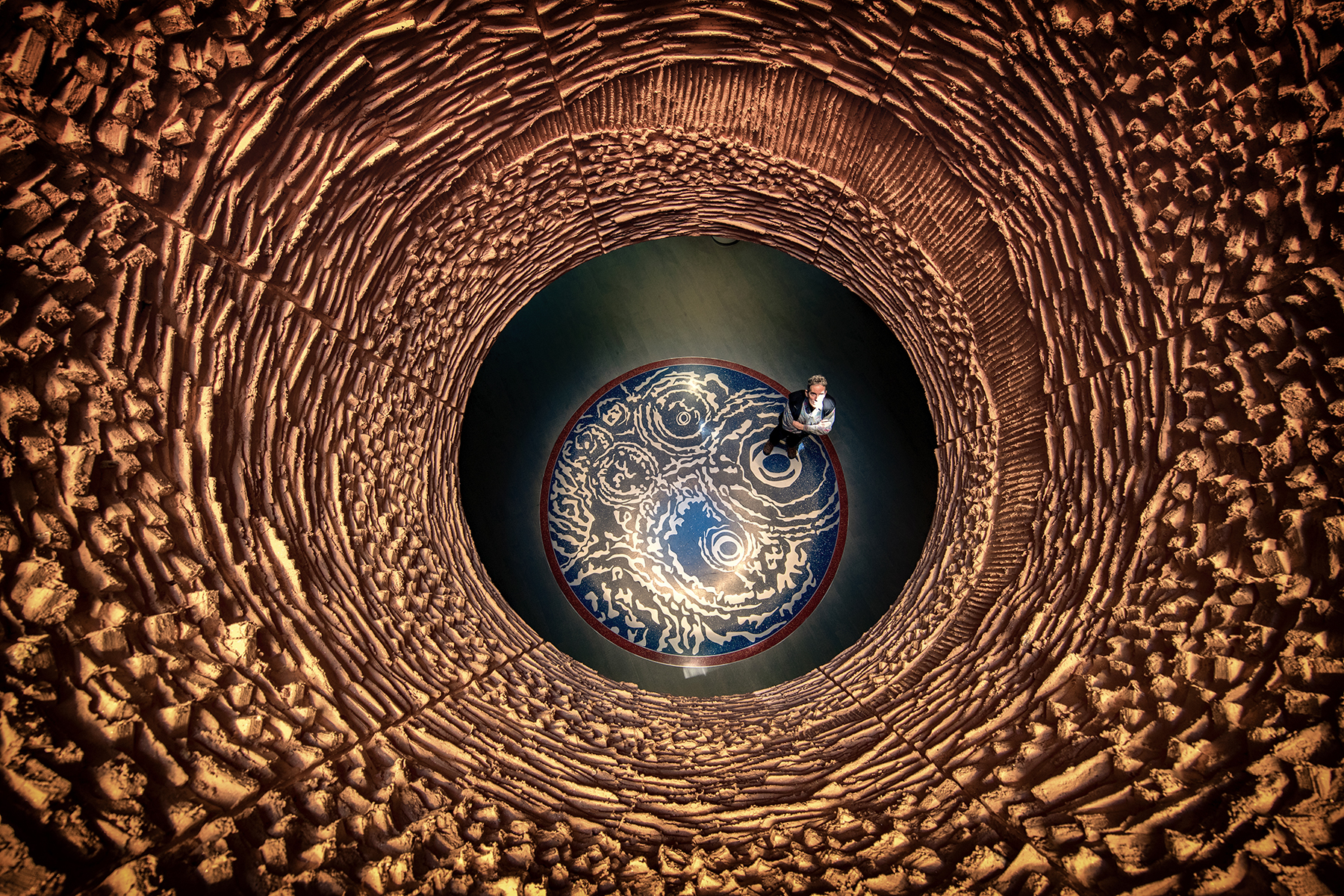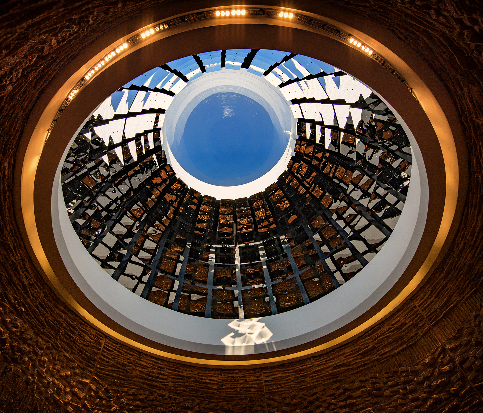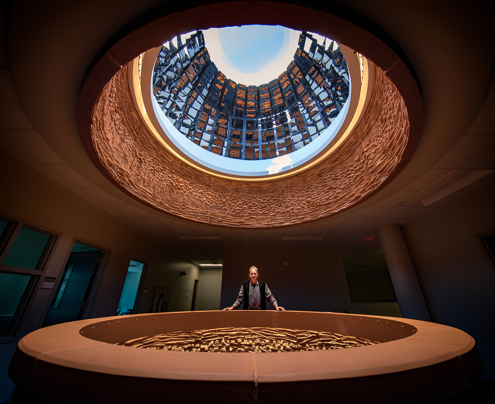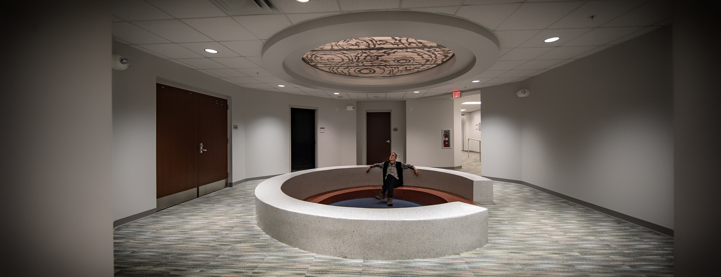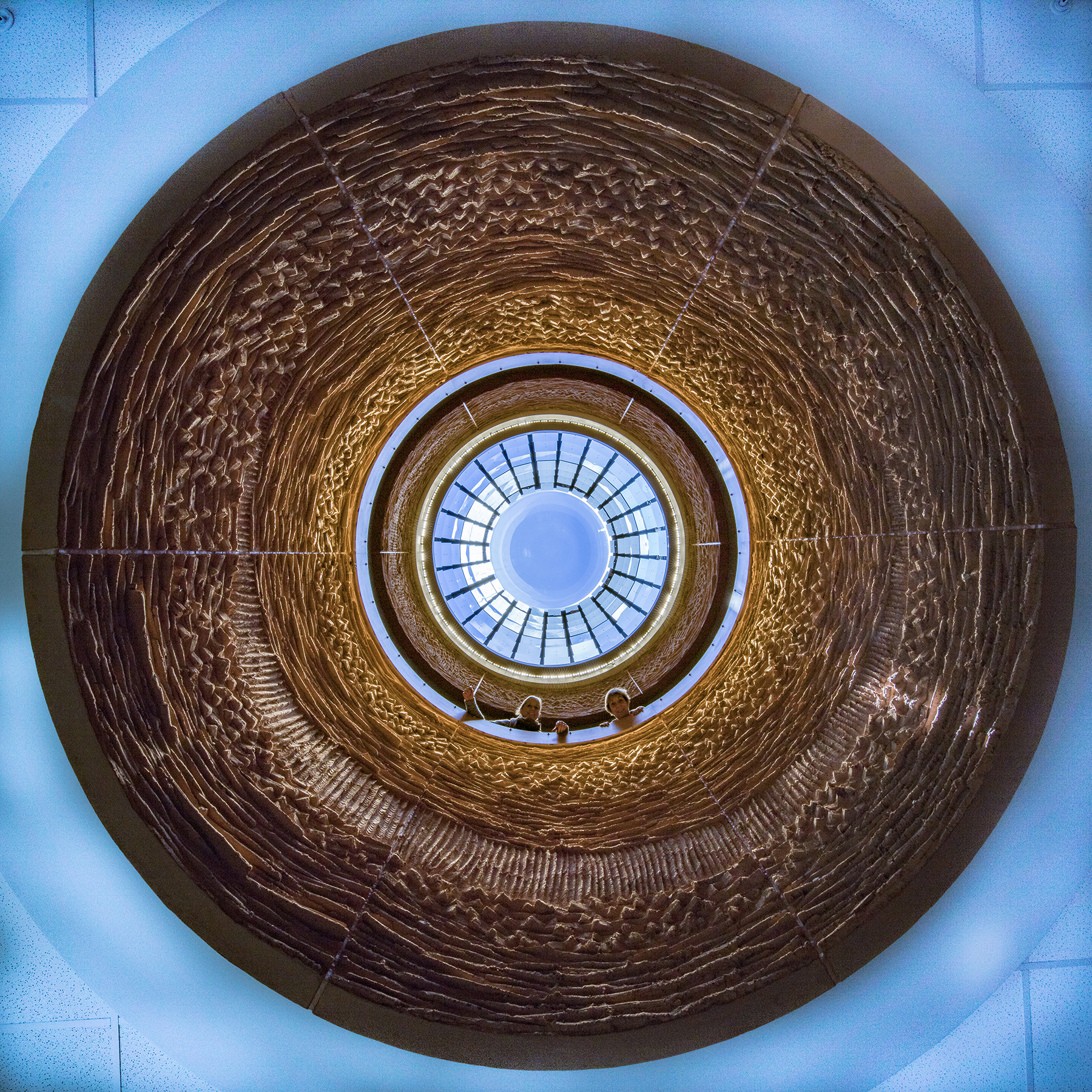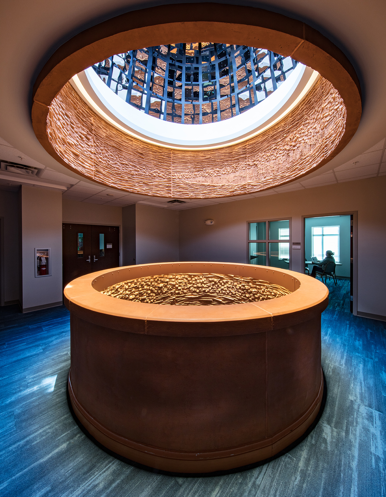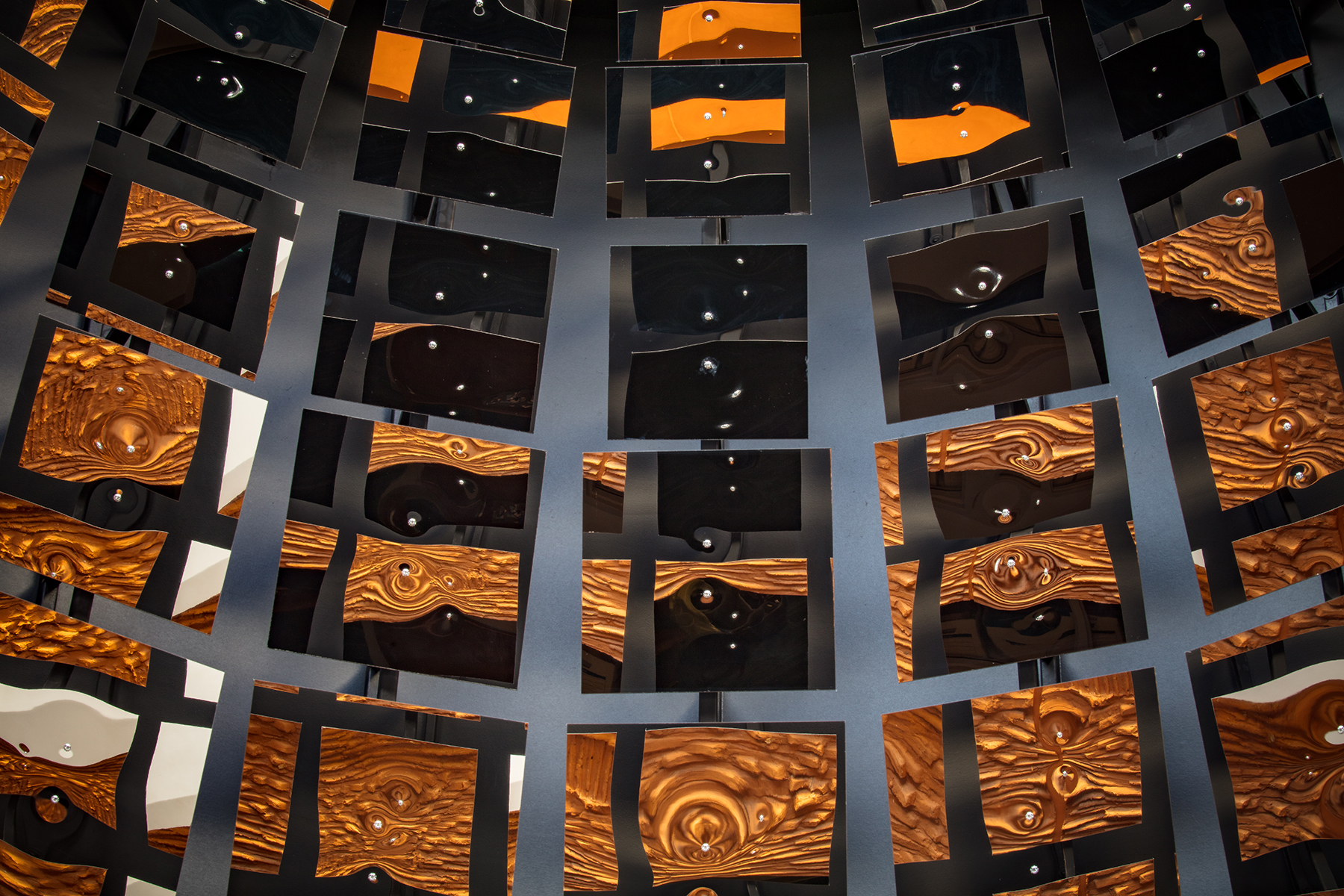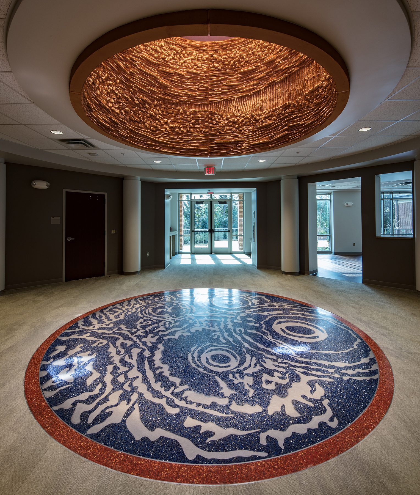Built 3 times between 2009 & 2012, this 196,000 SF middle school prototype has been designed with a compact footprint and can be flexibly oriented depending on varying site conditions. It has also been designed with sustainability in mind. All classrooms are located around the building’s perimeter and large windows are placed to take advantage of natural day lighting.

South facing glass is shaded and light shelves direct sun’s rays deep into classroom spaces. Energy efficient electrical and mechanical systems reduce energy costs. The exterior is a combination of local North Carolina brick and light weight steel panels which are made from 27% recycled content. Using the light weight metal panels above roofs and high on the buildings elevations reduces the chance for roof membrane damage during construction and has the added benefit of reducing the quantity of structural steel required to support the building’s skin, reducing use of natural resources and saving tax payer dollars.
 The brick re-pointing, roof repair and masonry restoration has begun at St. Timothy's Episcopal Church in Wilson, NC. St. Timothy's was constructed in 1906 and is a fine example of Gothic Revival architecture with it's asymmetrical brick tower and Tudor Gothic windows. We designed a new cast stone cross with symbol for St. Timothy to be located above the main entry.
The brick re-pointing, roof repair and masonry restoration has begun at St. Timothy's Episcopal Church in Wilson, NC. St. Timothy's was constructed in 1906 and is a fine example of Gothic Revival architecture with it's asymmetrical brick tower and Tudor Gothic windows. We designed a new cast stone cross with symbol for St. Timothy to be located above the main entry.
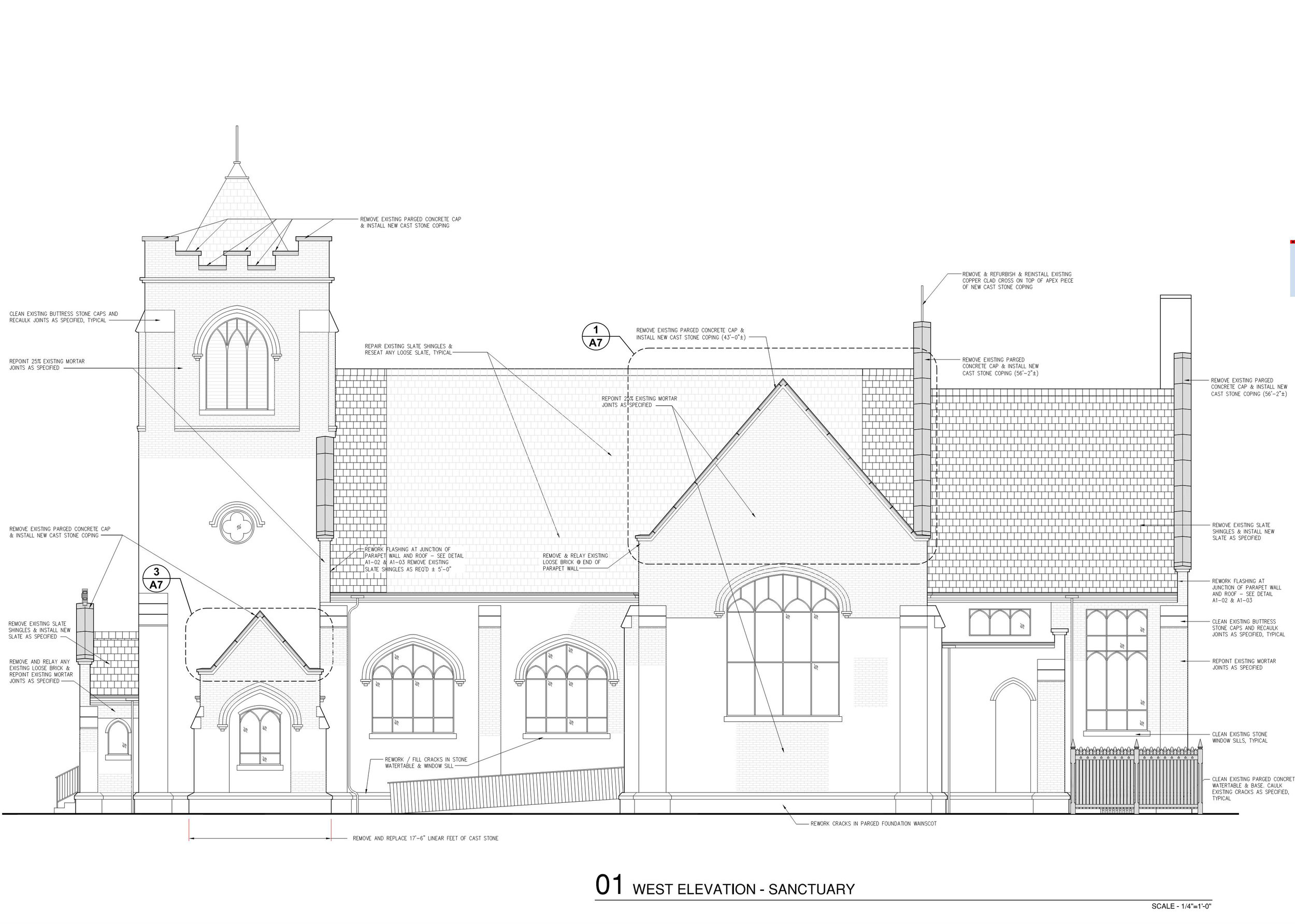

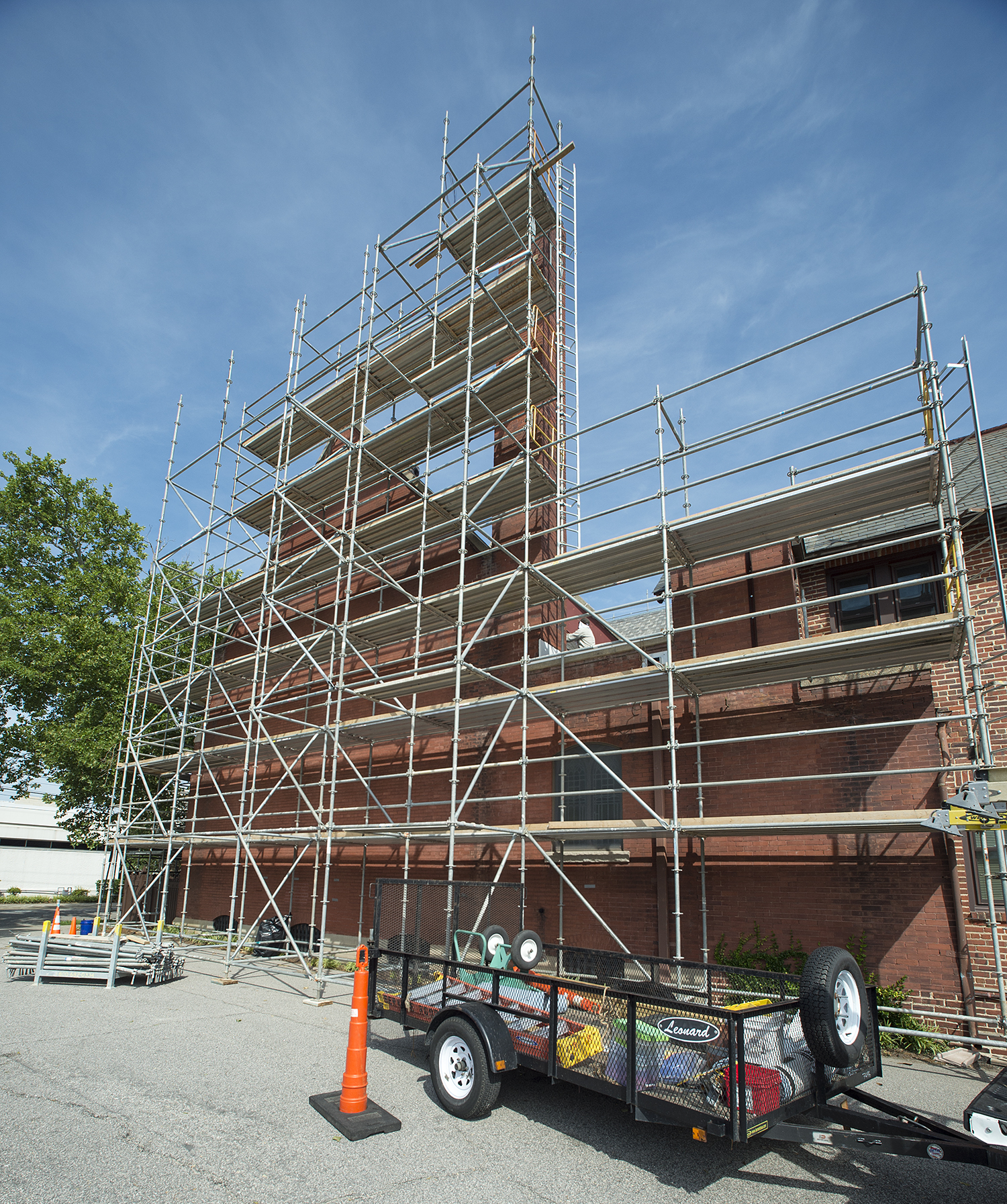
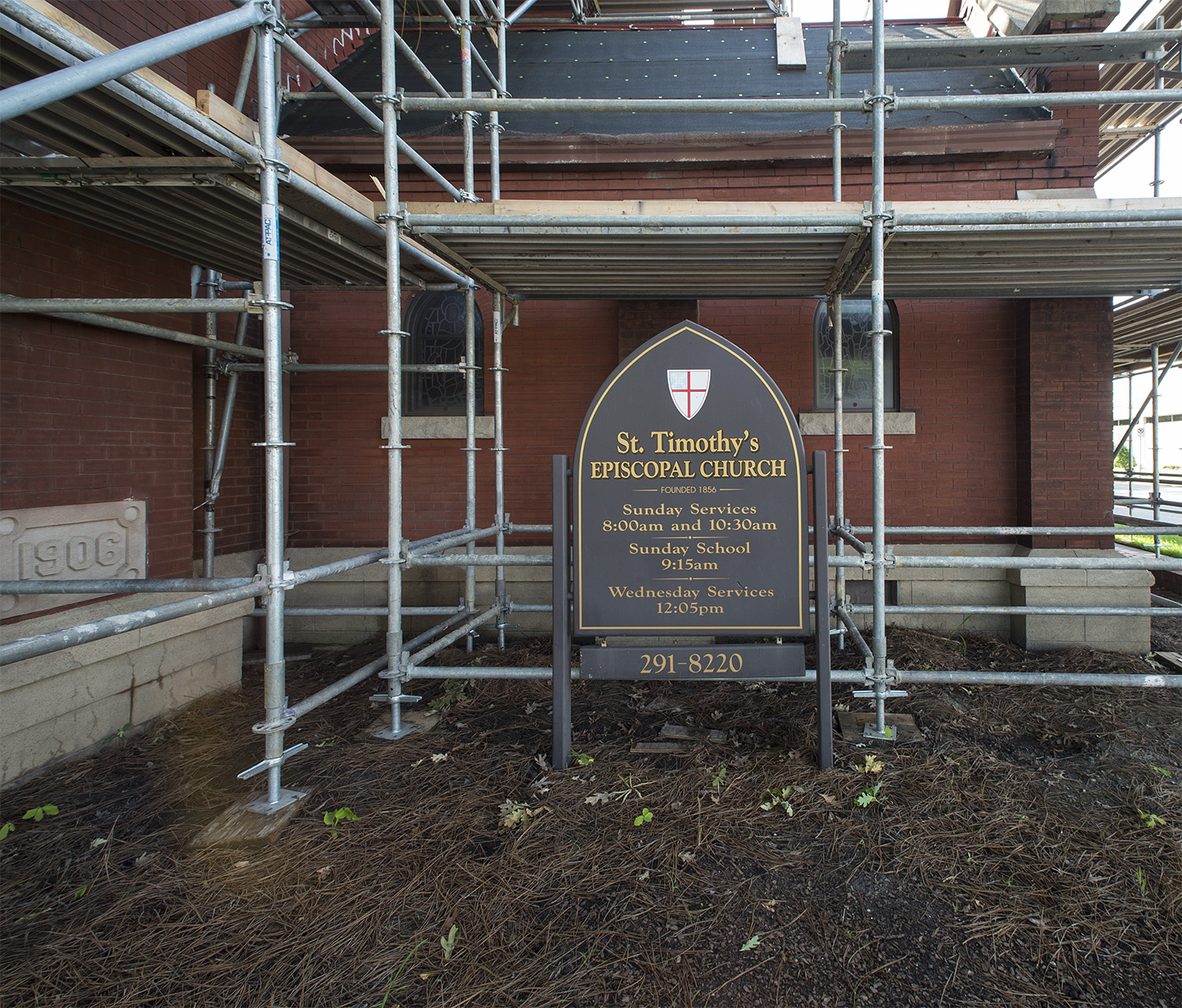
 South facing glass is shaded and light shelves direct sun’s rays deep into classroom spaces. Energy efficient electrical and mechanical systems reduce energy costs. The exterior is a combination of local North Carolina brick and light weight steel panels which are made from 27% recycled content. Using the light weight metal panels above roofs and high on the buildings elevations reduces the chance for roof membrane damage during construction and has the added benefit of reducing the quantity of structural steel required to support the building’s skin, reducing use of natural resources and saving tax payer dollars.
South facing glass is shaded and light shelves direct sun’s rays deep into classroom spaces. Energy efficient electrical and mechanical systems reduce energy costs. The exterior is a combination of local North Carolina brick and light weight steel panels which are made from 27% recycled content. Using the light weight metal panels above roofs and high on the buildings elevations reduces the chance for roof membrane damage during construction and has the added benefit of reducing the quantity of structural steel required to support the building’s skin, reducing use of natural resources and saving tax payer dollars.
