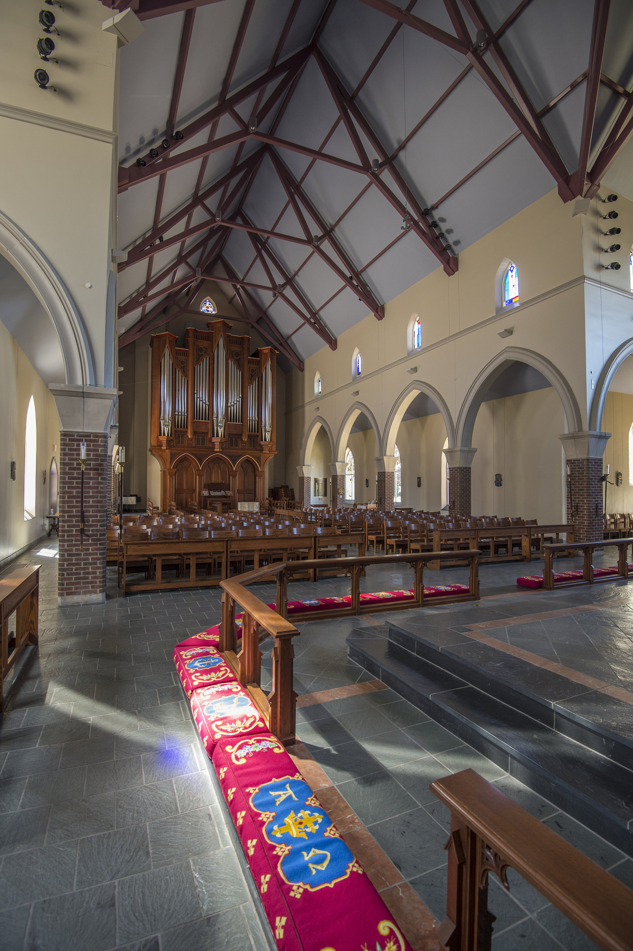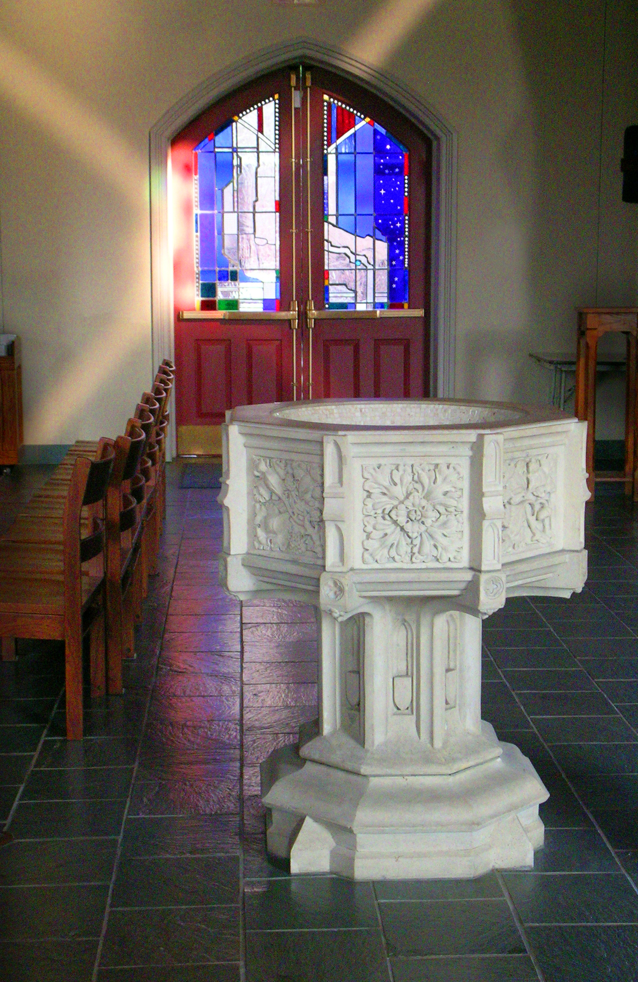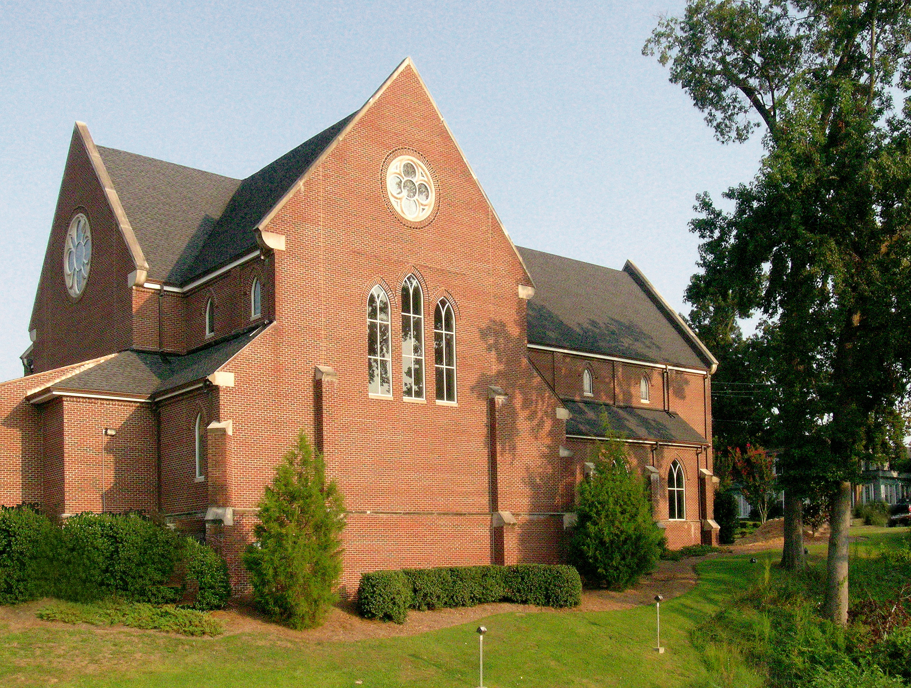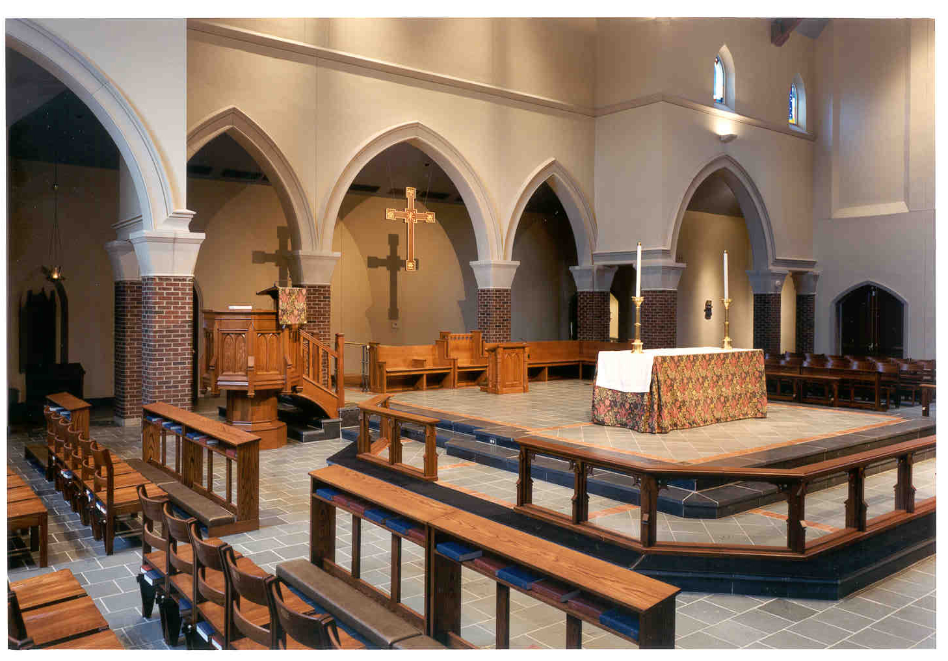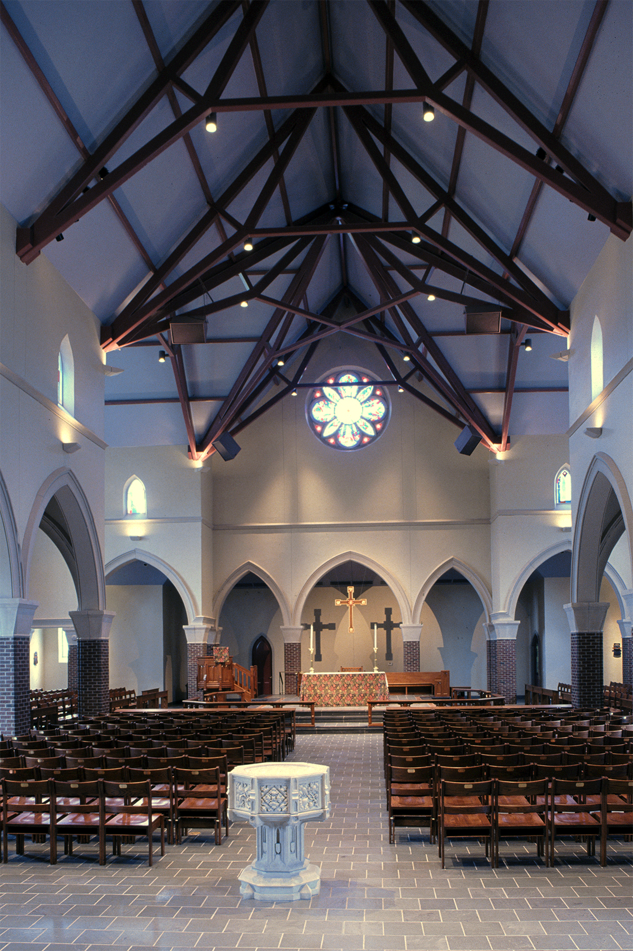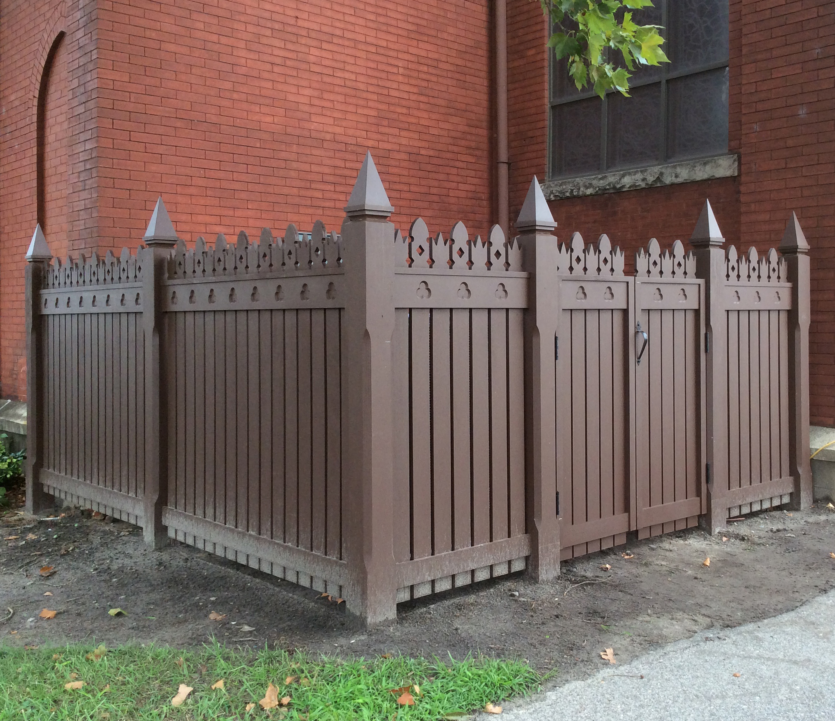“The new building’s acoustics are suitable for the St. Paul’s choir and the East Carolina University (ECU) School of Music.
The new worship space for St. Paul’s Church, Greenville, N.C., was consecrated by the Rt. Rev. Clifton Daniel III, Bishop of East Carolina, Feb. 28. Planning for the new church began some years ago, when it became apparent that the existing building could no longer accommodate a fast-growing congregation.
When the present rector, the Rev. Canon C. Thomas Midyette III, newly designated canon theologian for the diocese, came to the parish in 1994, it was with the specific understanding that fund raising would begin immediately for the new church. Construction began in the summer of 1998. The bishop celebrated the first Eucharist in the new building on Christmas Eve. It seats more than twice the number of worshipers as the old building and is fully accessible to persons with physical handicaps.
A particular feature of the new church is the three stained glass rose windows created by artist Brenda Belfield, designer of the “Space Window” at Washington National Cathedral. Another feature is the new building’s acoustical richness. “It was designed very specifically for the acoustics,” said parish member David Crean. With a planned reverberation of some 3.5 seconds, it will be especially suited to the talents of the St. Paul’s choir and the East Carolina University (ECU) School of Music, which will use the space for an additional recital hall. ECU is collaborating in a fund-raising campaign to enable the building of a 60-rank Fisk organ for the building.”
(2000, March). New Worship Space Features Rich Acoustics. The Living Church. Retrieved from http://www.episcopalarchives.org/cgi-bin/the_living_church/TLCarticle.pl?volume=220&issue=12&article_id=15
Eason & Farlow Design, PA - Associate Architect Brad Farlow was the Design Architect & Local Architect during the Construction Phase. Atkin Olshin Lawson-Bell & Associates Tony Atkin, FAIA was the Architect-of-Record

