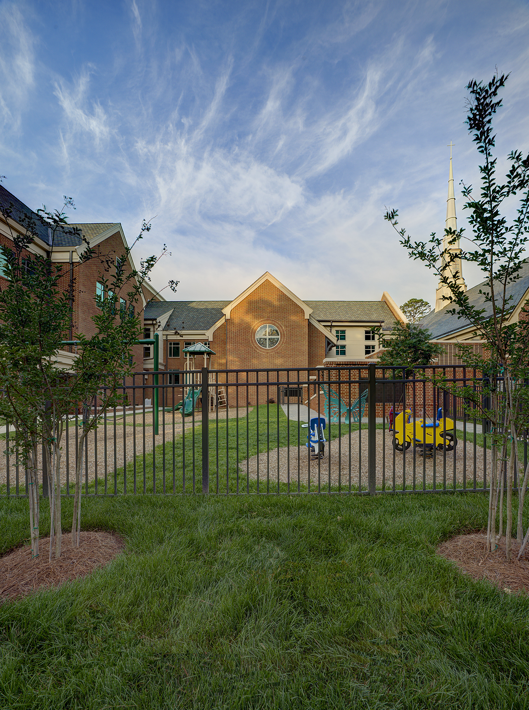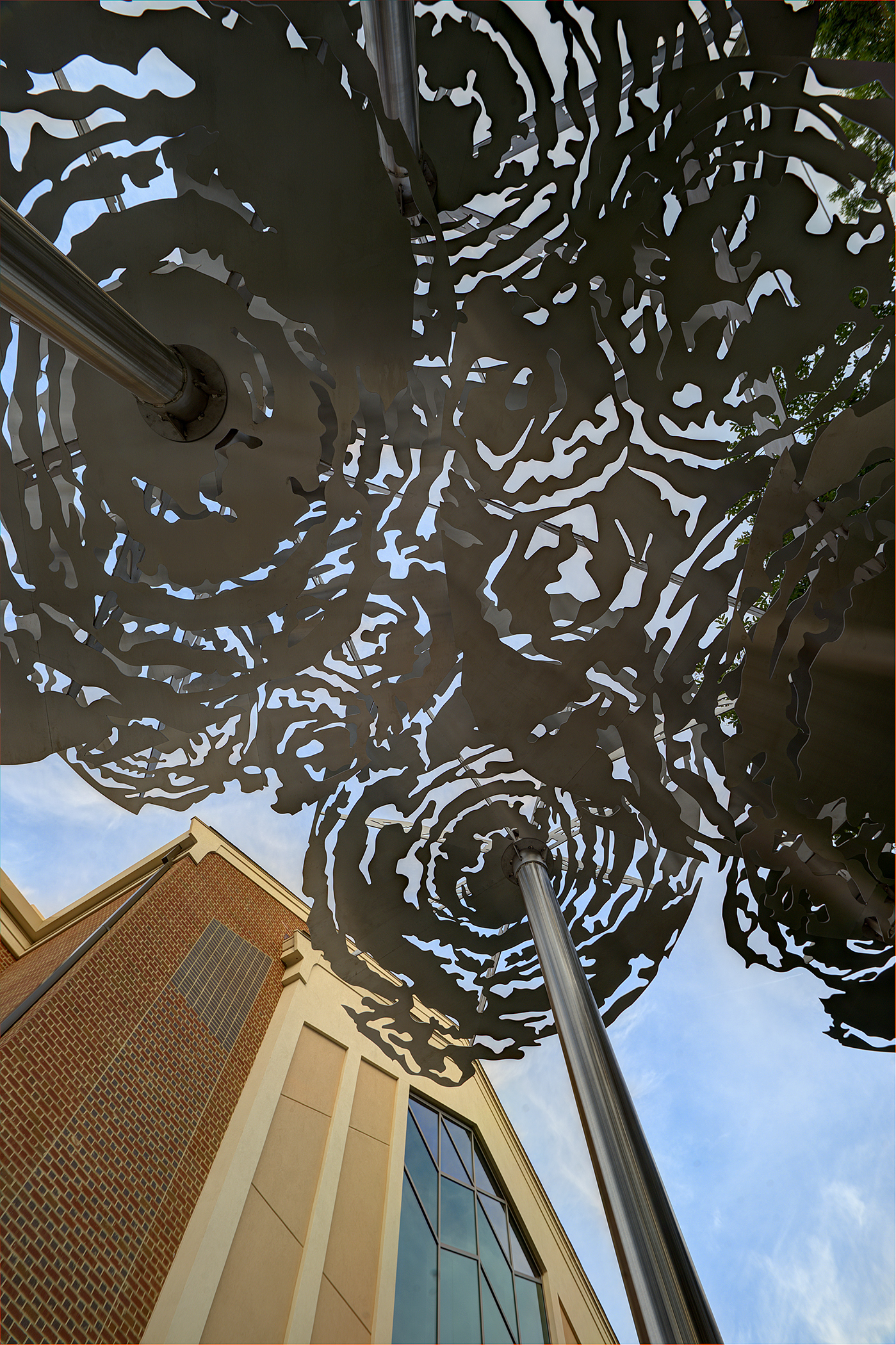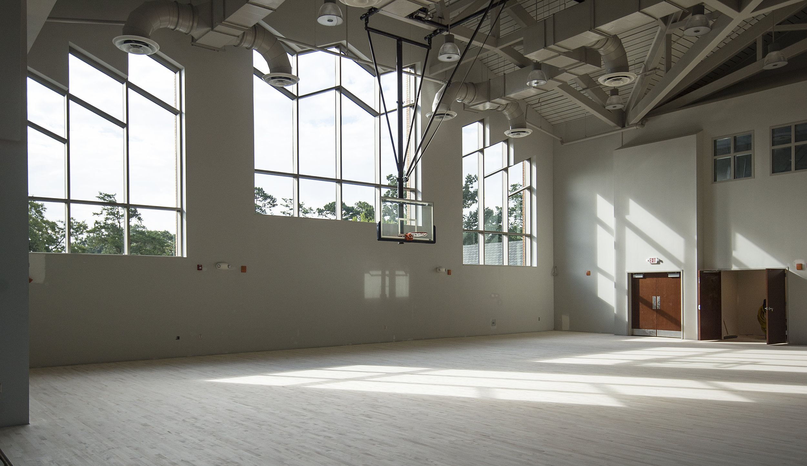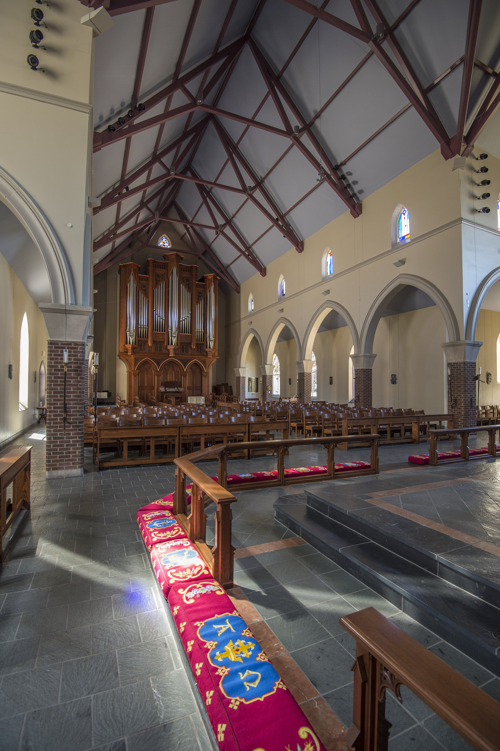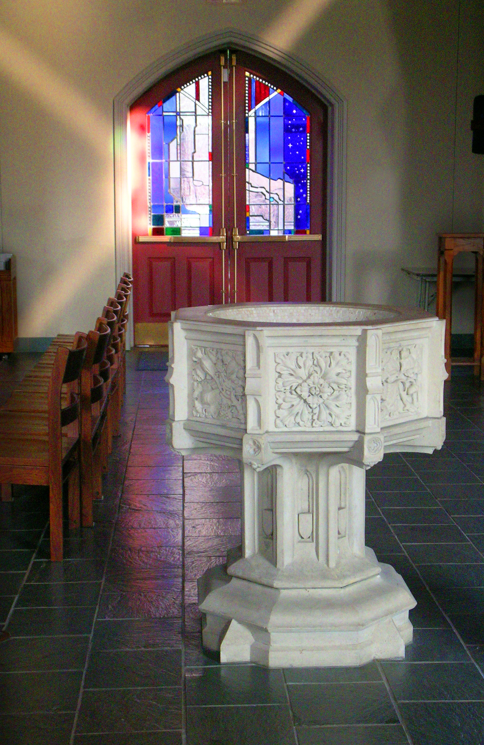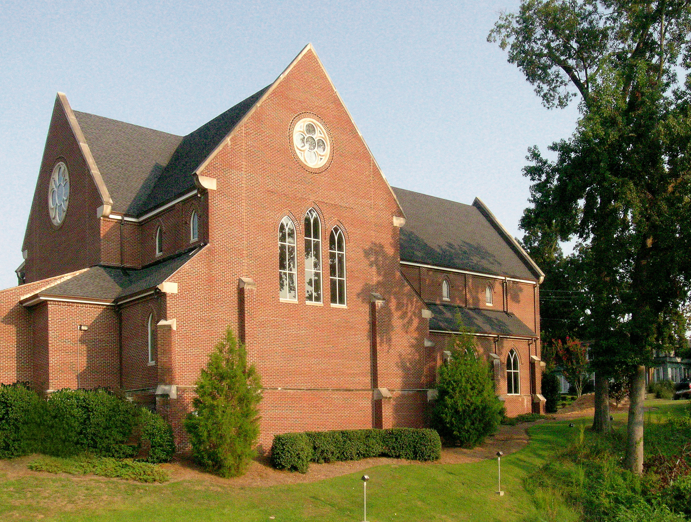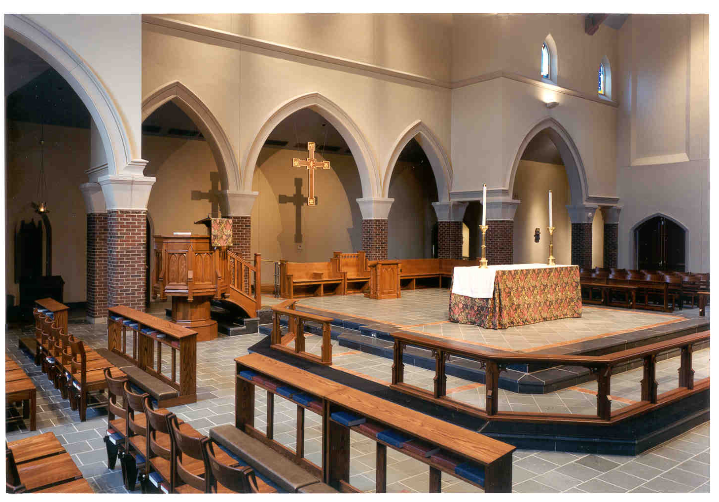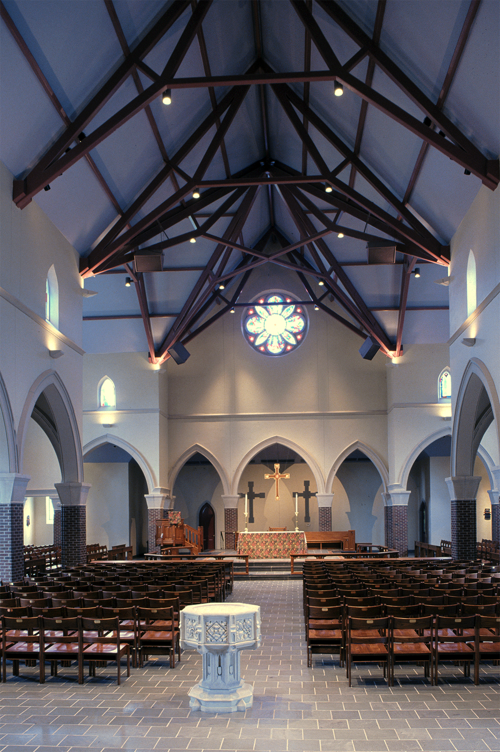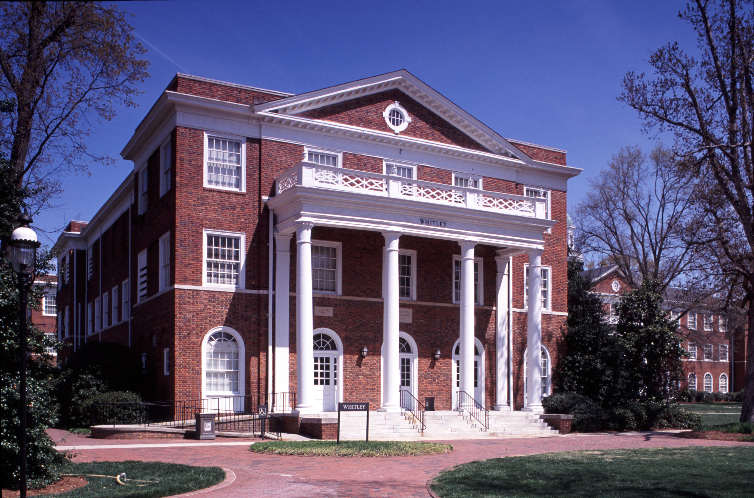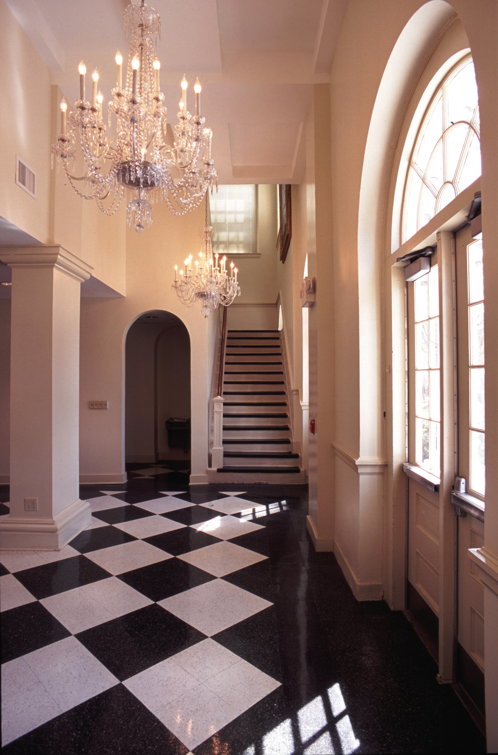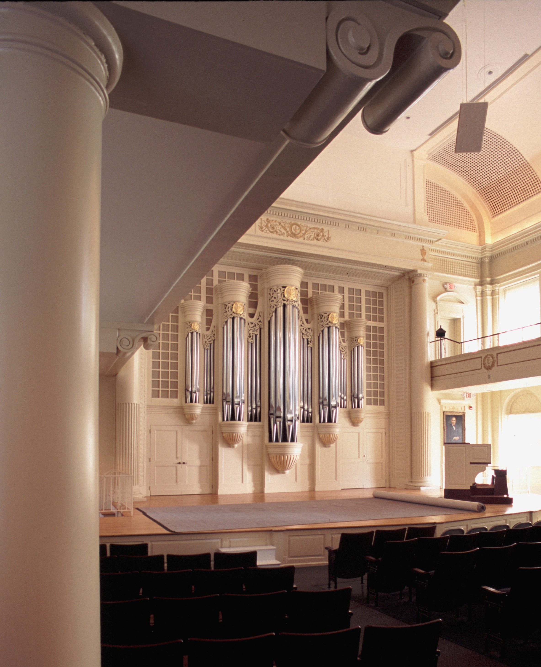Building Section
RALEIGH, NC, September 6—Hayes Barton United Methodist Church’s new addition, The Well, has won an Award of Merit in the Cultural/Worship category from Engineering News-Record Southeast’s 2017 Best Projects competition. The addition was designed by Skinner Farlow Kirwan Architecture. It includes sculptural elements from nationally renowned sculptor Thomas Sayre. Design forms throughout compliment the sculptures in an appealing balance between form and function that blends into the neighboring community.
Constructed from August 2015–2016, the Well is not only a spiritually transformative worship space, but also the church’s houses outreach programs, including Meals on Wheels, Urban Ministries of Wake County, and Disaster Relief training.
Subtle brick patterns, chevron windows, and tapered brick columns tie the addition into the existing sanctuary. The lower level hosts the Step-up Ministry, a weekday preschool, and a 501c3 non-profit learning center for at-risk preschool children. The main level has a multi-purpose room with space for contemporary worship, fundraising, and a gymnasium. The new chapel was finished with salvaged stained-glass windows and wormy chestnut from the original chapel. The upper level houses staff offices and a large teaching room to accommodate a growing population of youth parishioners. Sculpture and holy spaces are incorporated throughout, invoking a sense of the Biblical story of Jesus and the Samaritan Woman, who met at Jacob’s well.
At the addition’s center is the “Well” sculpture by Thomas Sayre, a two-story instillation featuring iridescent blue terrazzo water shimmering below clay earth castings. The dome above filters sunlight, reflected off angled mirrors, to engage all who pass through. New playgrounds were erected outside. The “Water Canopy,” another Sayre sculpture, stands outside to encourage visitors in to pause and reflect. Its shape mimics the interior “Well”.
Sculptor Thomas Sayre
This is the 17th annual Best Projects awards competition hosted by ENR Southeast. The Well at Hayes Barton UMC will be featured, along with other Best Project winners, in the Nov. 6/13 print edition of ENR Southeast.
Skinner Farlow Kirwan Architecture is a local architectural firm in Raleigh, NC. Founded in 1957, they specialize in educational, health, worship, and community building projects.
Design and Construction Team: Owner: Hayes Barton United Methodist Church - Building Committee Chair, Henry Jones Architect: Brad Farlow, AIA, NCARB, LEEP AP - Skinner Lamm & Highsmith, Raleigh, NC General Contractor: Brasfield and Gorrie, Raleigh, NC PME Engineer: Progressive Design Collaborative, Raleigh, NC Structural Engineer: Gardner and McDaniel, Durham, NC Landscape Architect: McNeely Associates, Raleigh, NC Sculptor: Thomas Sayre, Raleigh, NC Owner's Rep: Jim Lage, Raleigh, NC
If you would like more information about this topic, please contact Brad Farlow at (984) 222-0572, or bfarlow@sfkarchitecture.com



