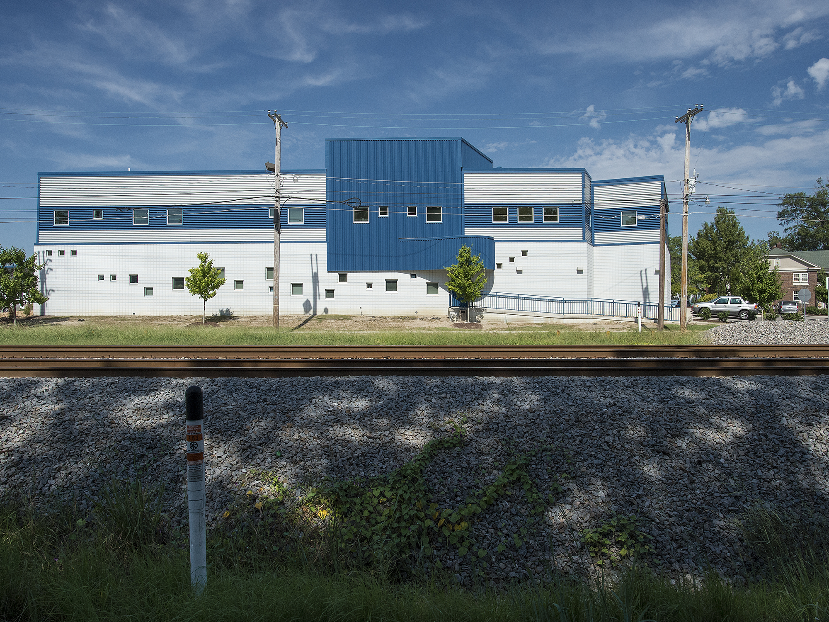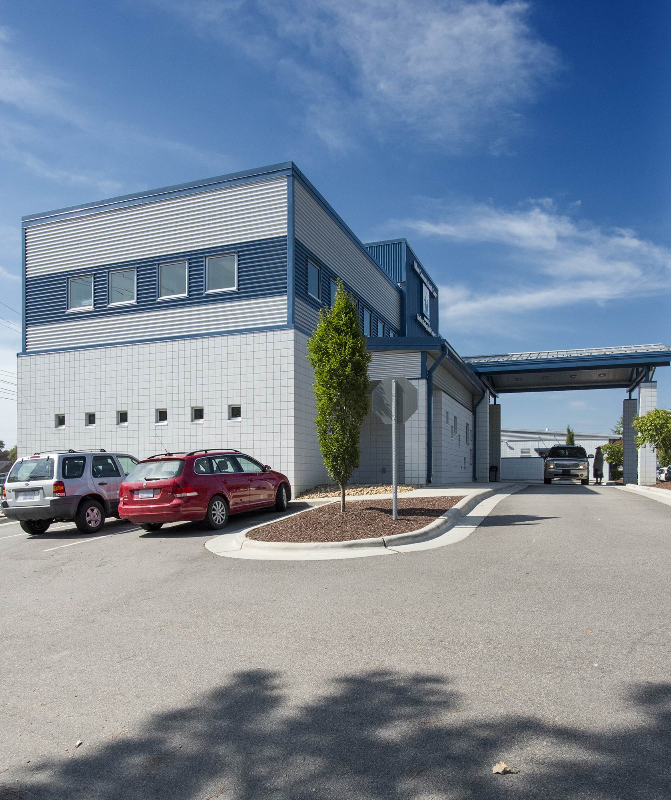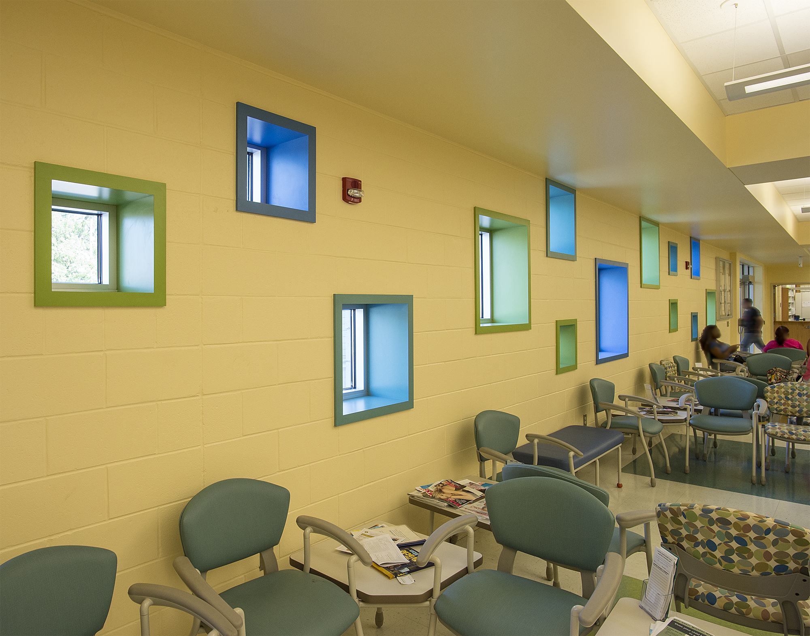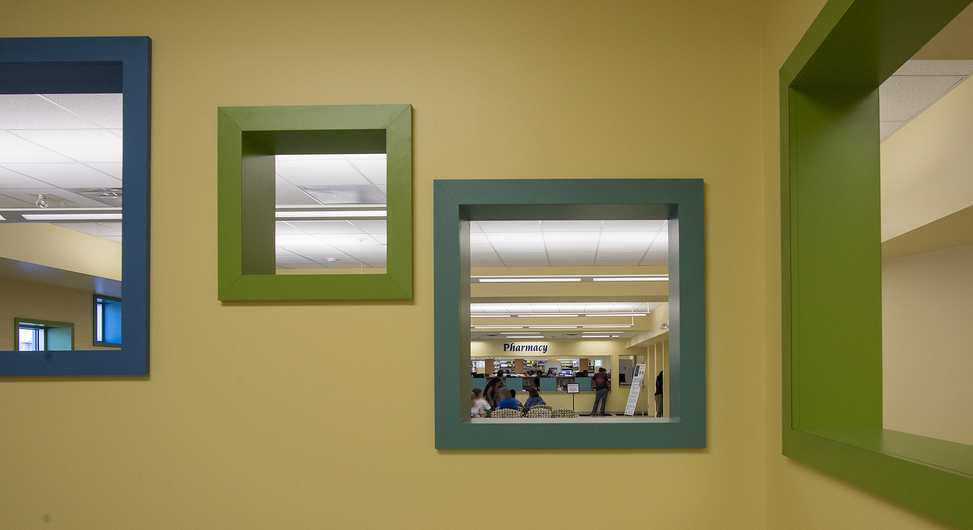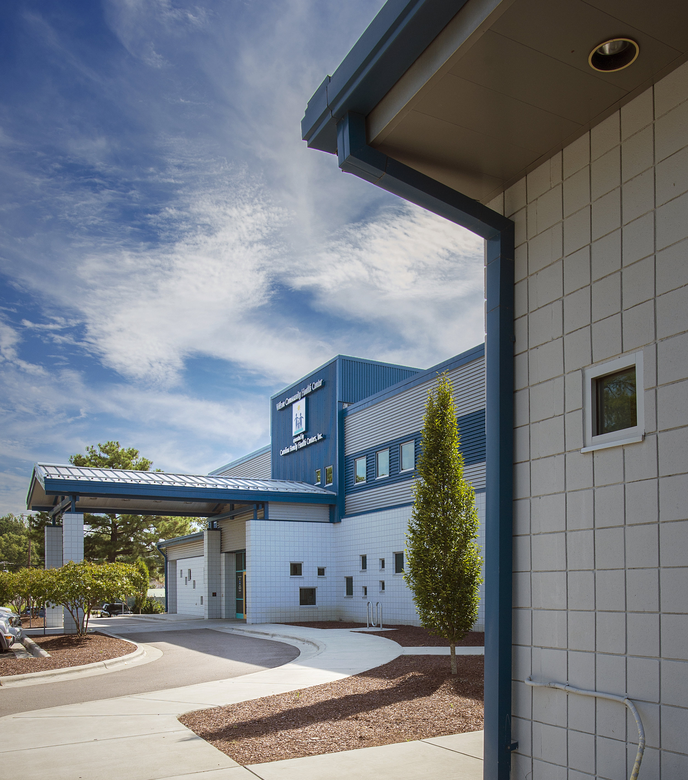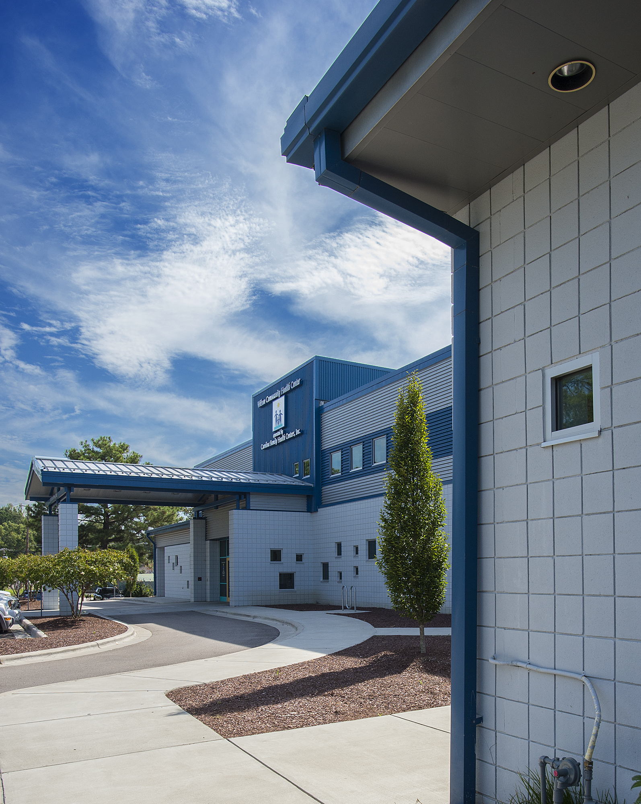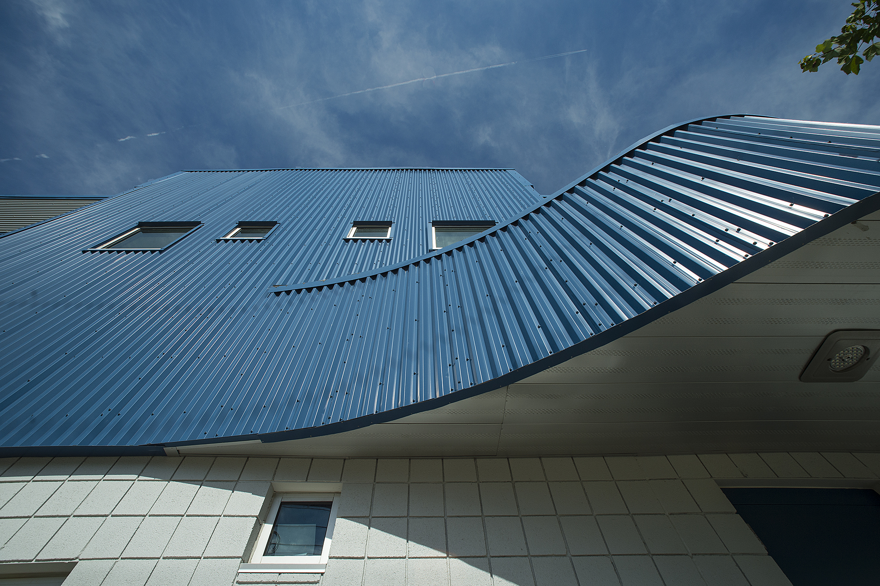Wilson Community Health Center, designed by Skinner Lamm & Highsmith Architects has won a Design Award in the Service Category from American Institute of Architects-NC Eastern Section. "This modest yet iconic building provides critical health services to three counties. It considers the existing context and accommodates the growing spacial needs of the existing facility." Jury comments from 2016 AIA NC Eastern Section Service Awards
The clinic’s success facilitated the need to expand. More parking, a covered drop-off, additional office space, a larger pharmacy, and a more spacious waiting room were needed. We maintained the design attributes of the original structure including the playful placement of punched openings, use of scored block and metal panels. Utilizing additional properties adjacent to the original clinic, the main entrance was relocated to the new building where parking was also added. The building angles in deference to the main train line that separates downtown Wilson from the residential area to the East allowing maximum space for parking.

We designed the original Wilson Community Health Center clinic building that was completed in 2005. This facility won a merit award from the Eastern Section of the NCAIA in 2006. The current project for the addition and renovation was completed in 2015. The finished facility is 31,461 SF with 17,775 SF being new construction. The 2005 clinic building was also renovated (4,523 SF).
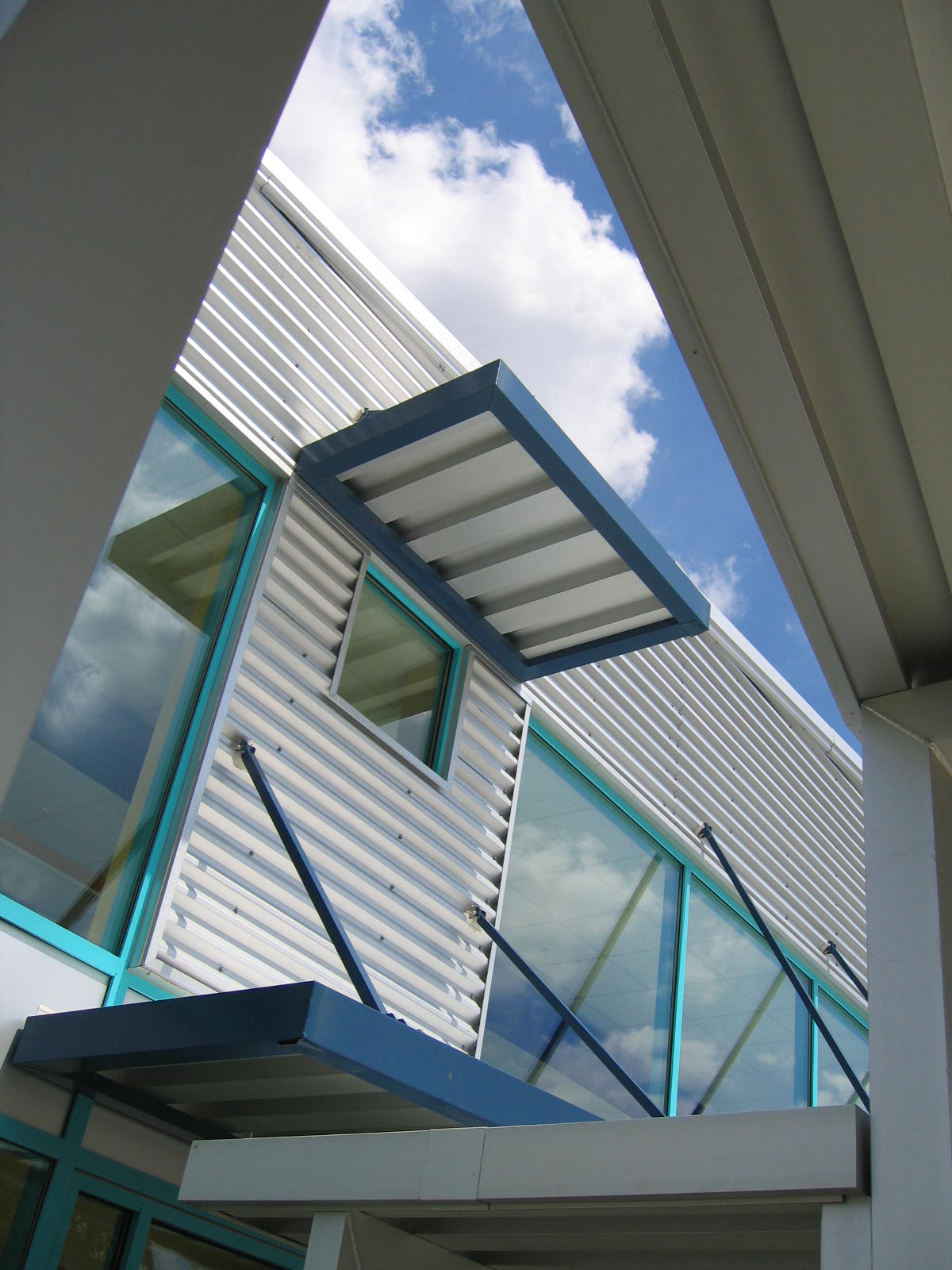
This building had to be designed in a way that allows full use of the facility during construction of the new building. Careful site placement and building configuration facilitate a functional flow of patients as well as security for staff. The pharmacy is strategically placed to allow it to function independently for staff and very conveniently for patients.
The new 2-story addition is constructed from load bearing masonry walls with bar joists supporting a concrete deck. The rooftop mechanical unit is concealed from view by an extension of the metal panels. The connection between existing and new construction was kept small to minimized shoring of the existing structure.
The site is located at a junction between a residential district where many of the clinics patrons reside and Wilson’s downtown /warehouse district. It is surrounded by urban streets on all 4 sides and is bounded by the main rail line to the southeast. The train station is located to the south of the site and to the north is the Old Wilson Historic District.
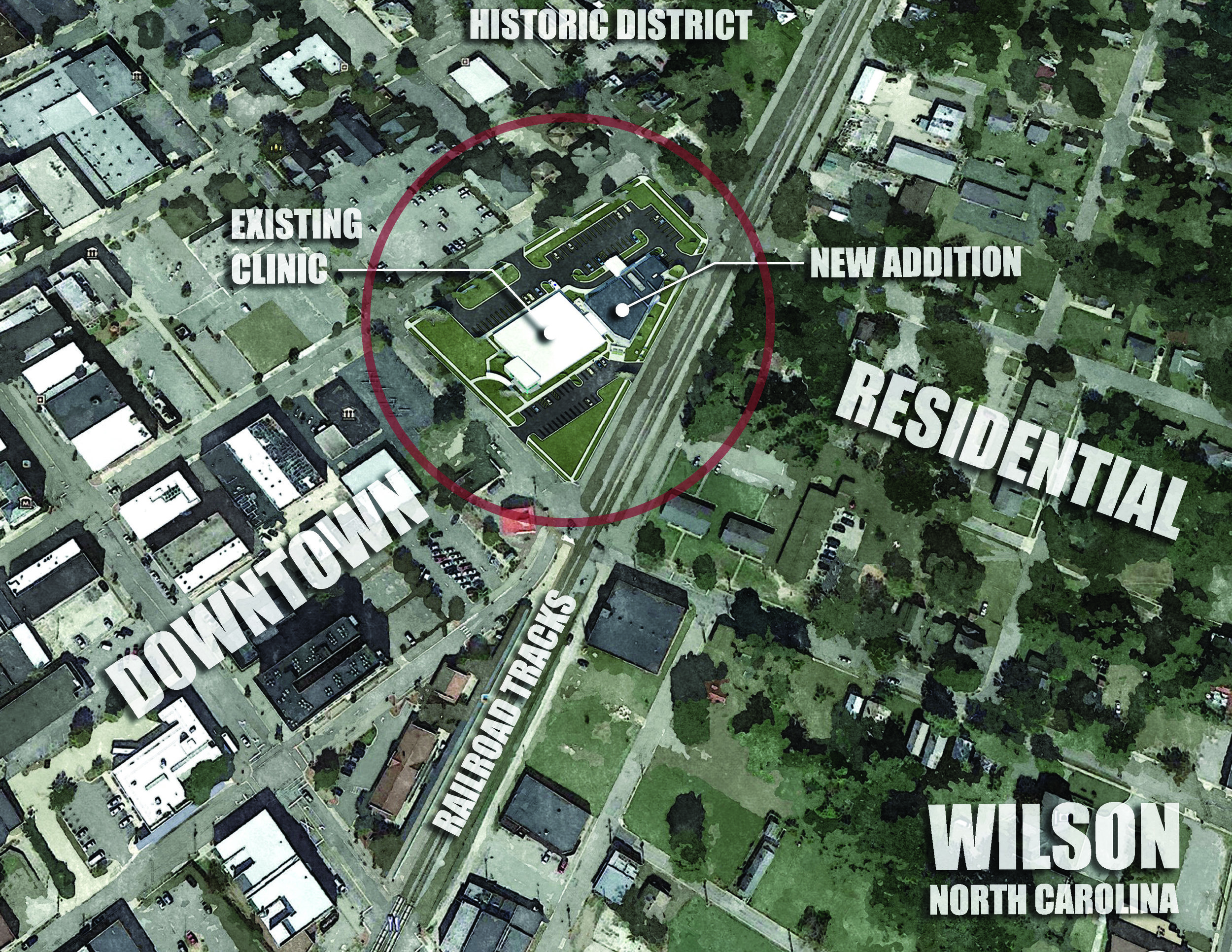
Sustainable features include locating the building on a dense urban site that was previously developed and is very well connected to the community that it serves by walking, bicycling, and public transportation. The site features water efficient landscaping and the impervious area was actually decreased with the addition. Windows provide natural light and views while an energy efficient mechanical and lighting system were employed. A large portion of the exterior is covered with metal panels that have a very high recycled content.


