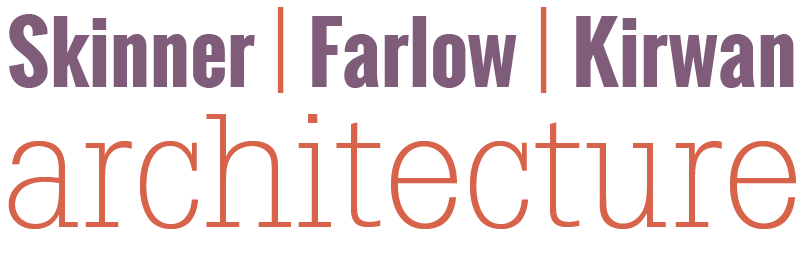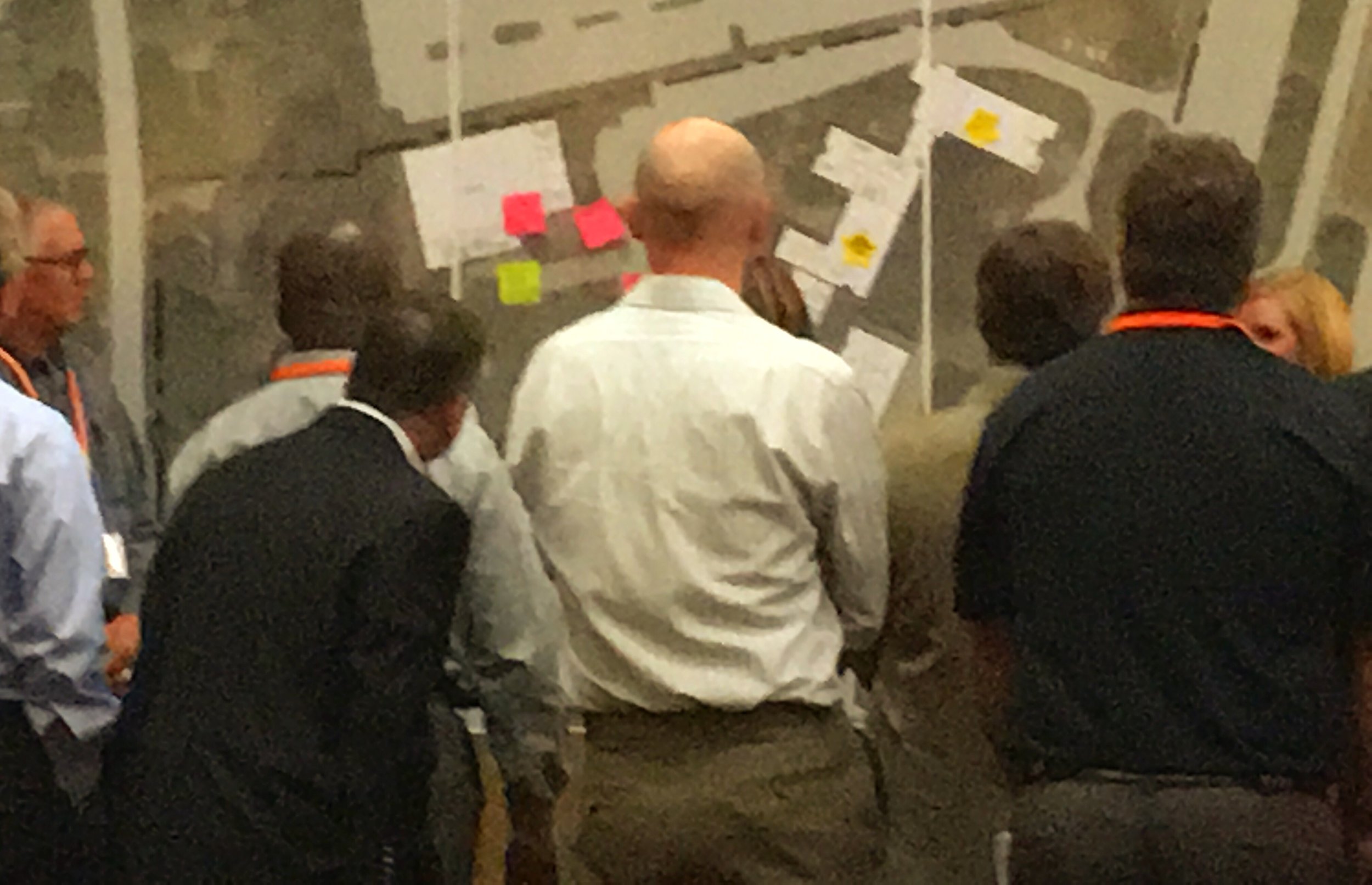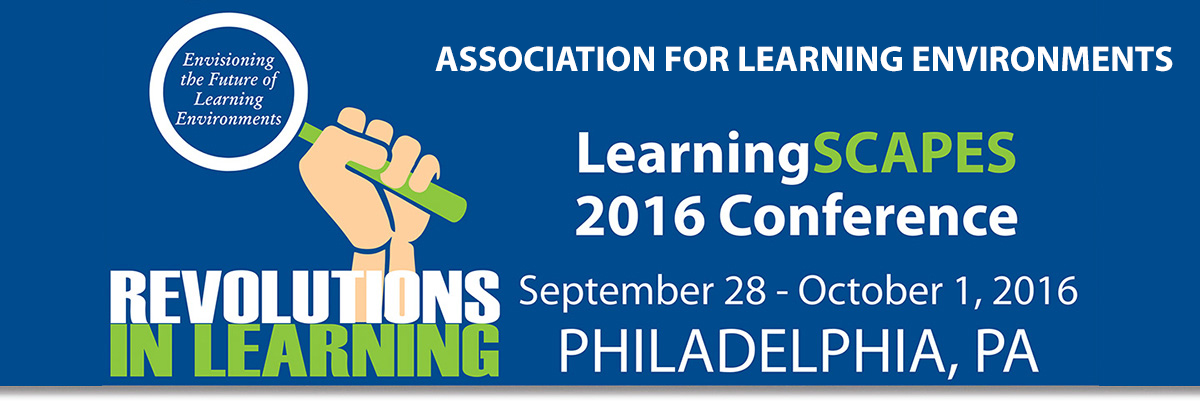 David Henebry, AIA, ALEP attended the A4LE Annual Conference in Philadelphia from Sept 28-Oct 1, 2016. The conference was titled “Revolutions in Learning”. While there David was able to meet some of the finalists for the MacConnell Award. After spending substantial hours as a juror reviewing the great submissions, he was interested to hear the Architects talk about their projects. The finalists included Robert R. Shaw Center for S.T.E.A.M by Stantec, Cherry Crest Elementary by NAC and the winning submission Fairchild High School by JCJ Architecture. The community commitment to construct a pure project based lab school in the center of their community to be accessible by all of the schools in the Katy Texas school District was extremely impressive. The students arrive early and have to be chased out in the late evening 7 days a week, demonstrating student engagement at levels most communities would envy. The Cherry Crest Elementary in Bellevue Washington captured the spirit of the natural surroundings and has taken outdoor learning to new levels. The interplay and connectivity to the outdoors along with the project based learning studios on the interior of the school provide for very pleasant and engaged learning. Cherry Crest also did an exceptional job of integrating solar and other green features into the building as teaching opportunities. The MacConnell Award winner is a great community story. It was a 10-year journey for a new High School in the poorest district in Connecticut. The STEM High School has 3 themed academy learning communities. Information Technology and Software Engineering, Biotechnology Research and Zoological Sciences and Aerospace/Hydrospace Engineering and Physical Sciences comprise 3 distinct academies of choice for students. The students are also allowed to switch academies. The 3 academies are broken up into 6 collaborative/flexible learning suites. Along with using the outdoor wooded area as a natural learning lab they maintain a bee hive on the green roofs. Of all of the sustainable features are integrated into the curriculum. They have both solar and wind green power features integrated and expressed in the architecture. Though the most impressive statistic was improving the graduation rate from 65% - 98%!
David Henebry, AIA, ALEP attended the A4LE Annual Conference in Philadelphia from Sept 28-Oct 1, 2016. The conference was titled “Revolutions in Learning”. While there David was able to meet some of the finalists for the MacConnell Award. After spending substantial hours as a juror reviewing the great submissions, he was interested to hear the Architects talk about their projects. The finalists included Robert R. Shaw Center for S.T.E.A.M by Stantec, Cherry Crest Elementary by NAC and the winning submission Fairchild High School by JCJ Architecture. The community commitment to construct a pure project based lab school in the center of their community to be accessible by all of the schools in the Katy Texas school District was extremely impressive. The students arrive early and have to be chased out in the late evening 7 days a week, demonstrating student engagement at levels most communities would envy. The Cherry Crest Elementary in Bellevue Washington captured the spirit of the natural surroundings and has taken outdoor learning to new levels. The interplay and connectivity to the outdoors along with the project based learning studios on the interior of the school provide for very pleasant and engaged learning. Cherry Crest also did an exceptional job of integrating solar and other green features into the building as teaching opportunities. The MacConnell Award winner is a great community story. It was a 10-year journey for a new High School in the poorest district in Connecticut. The STEM High School has 3 themed academy learning communities. Information Technology and Software Engineering, Biotechnology Research and Zoological Sciences and Aerospace/Hydrospace Engineering and Physical Sciences comprise 3 distinct academies of choice for students. The students are also allowed to switch academies. The 3 academies are broken up into 6 collaborative/flexible learning suites. Along with using the outdoor wooded area as a natural learning lab they maintain a bee hive on the green roofs. Of all of the sustainable features are integrated into the curriculum. They have both solar and wind green power features integrated and expressed in the architecture. Though the most impressive statistic was improving the graduation rate from 65% - 98%!
Yesterday's sessions at the North Carolina A4LE were very informative and interesting. The keynote speaker, futurist, David Houle, was especially thought provoking. You can see some of his predictions here: HERE and you can read his thoughts on education HERE.
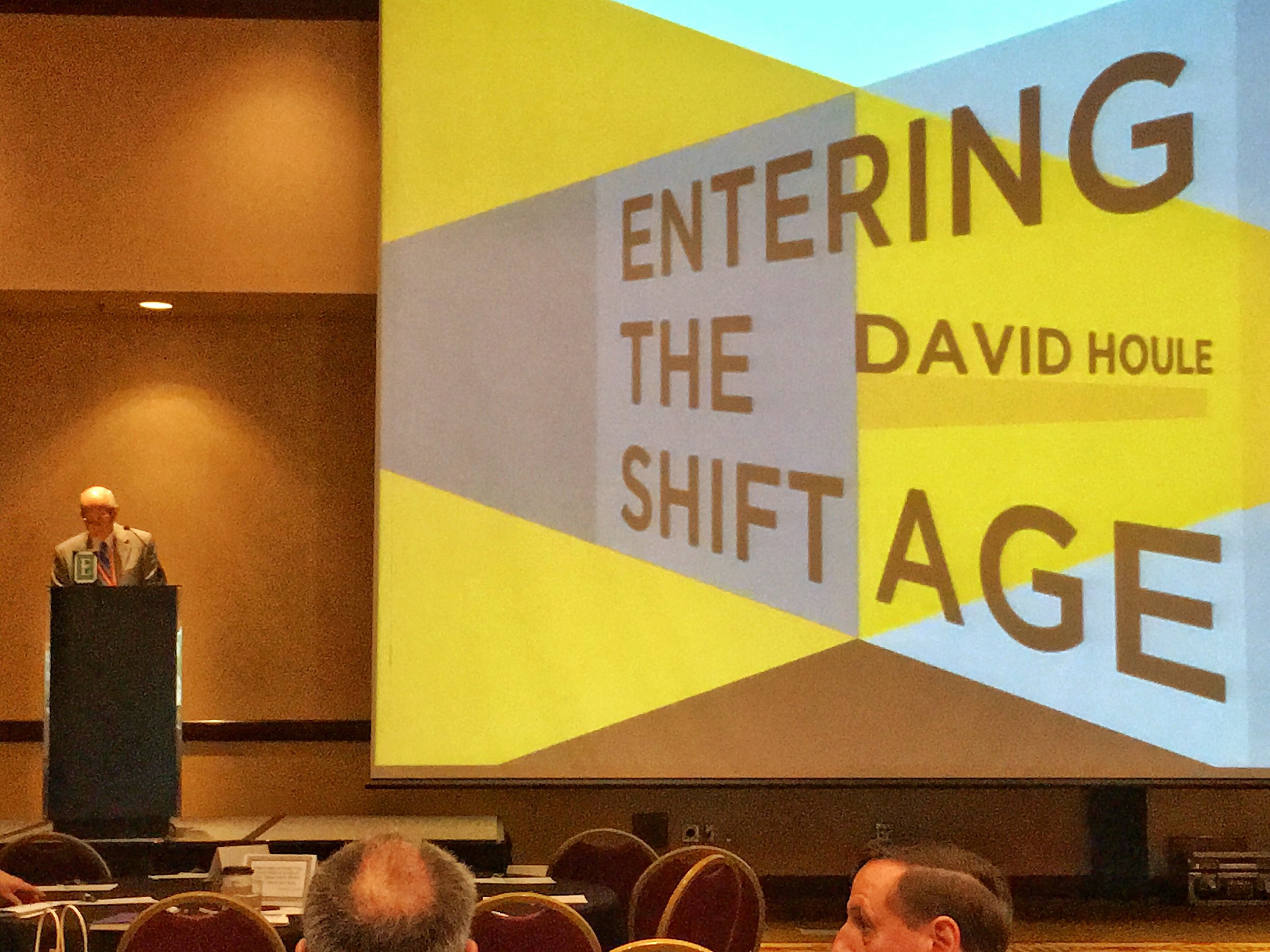
We also enjoyed the presentation by Ratio Architects with Sheri Green & Larry Sherrill from WCPSS about consensus building through interactive workshops. They had some great ideas about how to get feedback from a diverse group of stakeholders in a short amount of time.
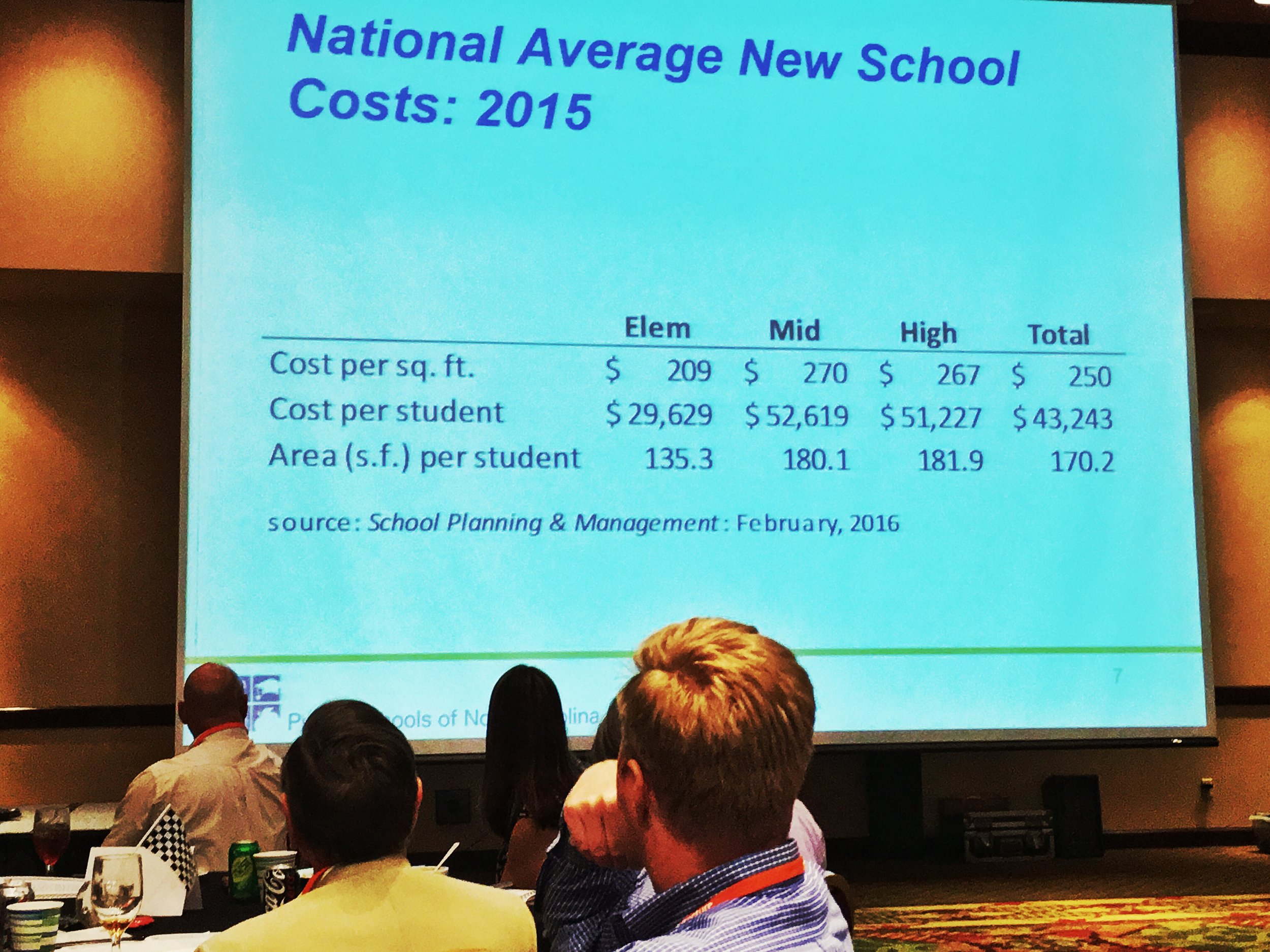
While the average cost for all schools in the US is $250 per square foot, costs in North Carolina remain lower at $188. In his State of the State presentation, Dr. Ken Phelps, PhD, Architect/School Planning expressed concern that more data may be needed to get a good picture of school costs in NC and urged school districts and architects to report accurate school costs to NCDPI.
The day ended with an exciting presentation called Educational Commissioning: Realizing Design Intent in Instructional Practice focused on a Sarasota Case Study of the complete transformation of the Middle School learning environment and pedagogy and the importance of one person in spearheading change. In this case Dr. Page Dettman was instrumental in changing the focus for middle school education so that students are engaged and energized in a way rarely seen in schools today. See HERE for the Sarasota Tech Active Classroom of tomorrow.
