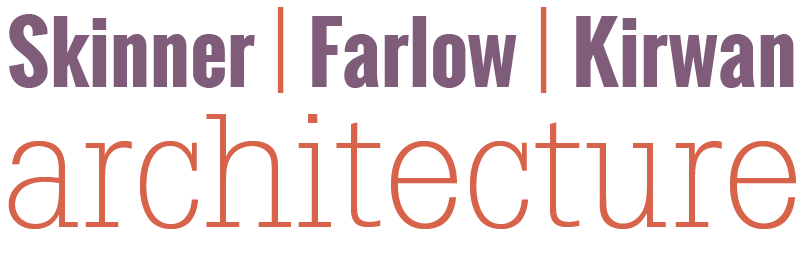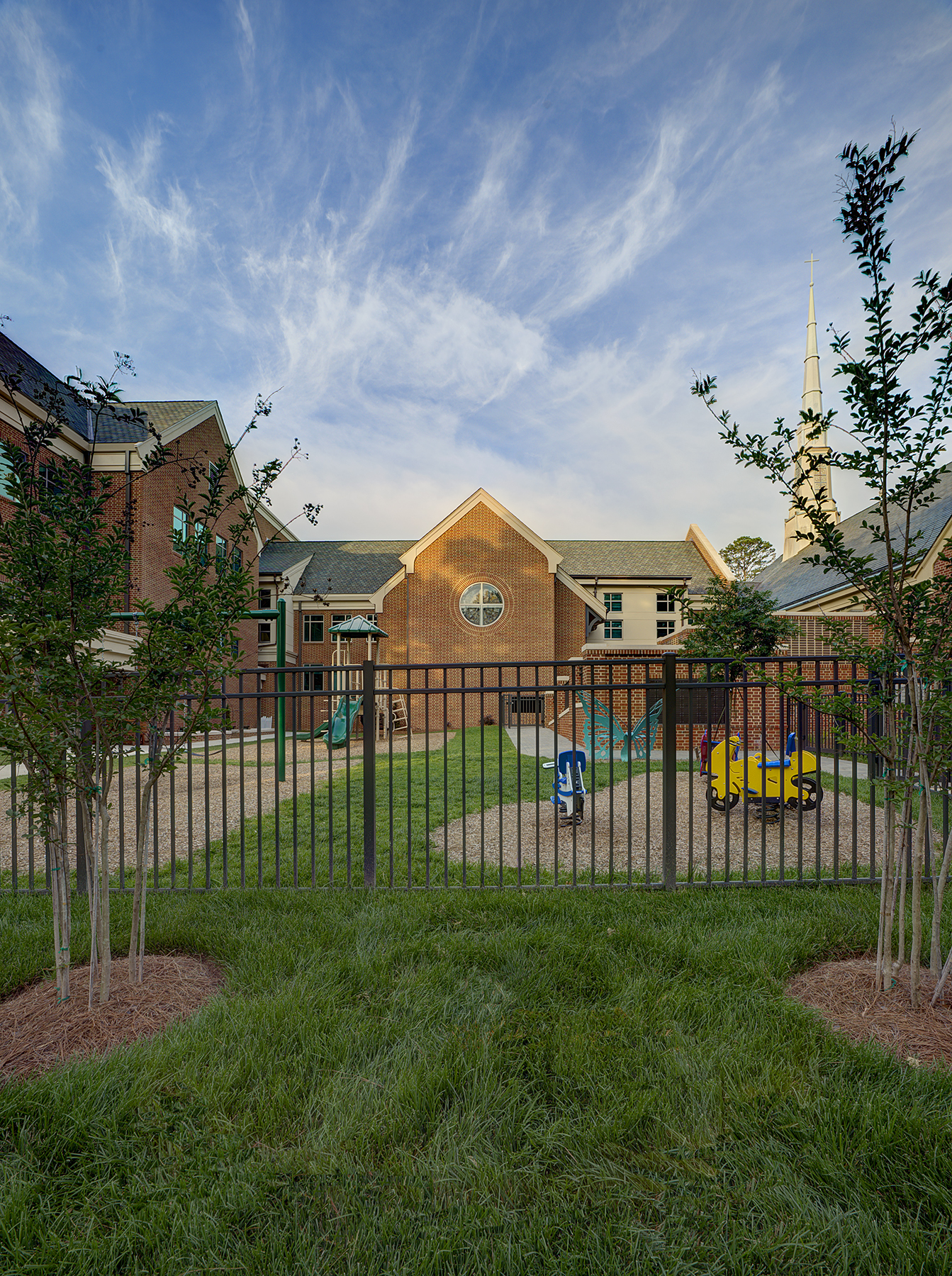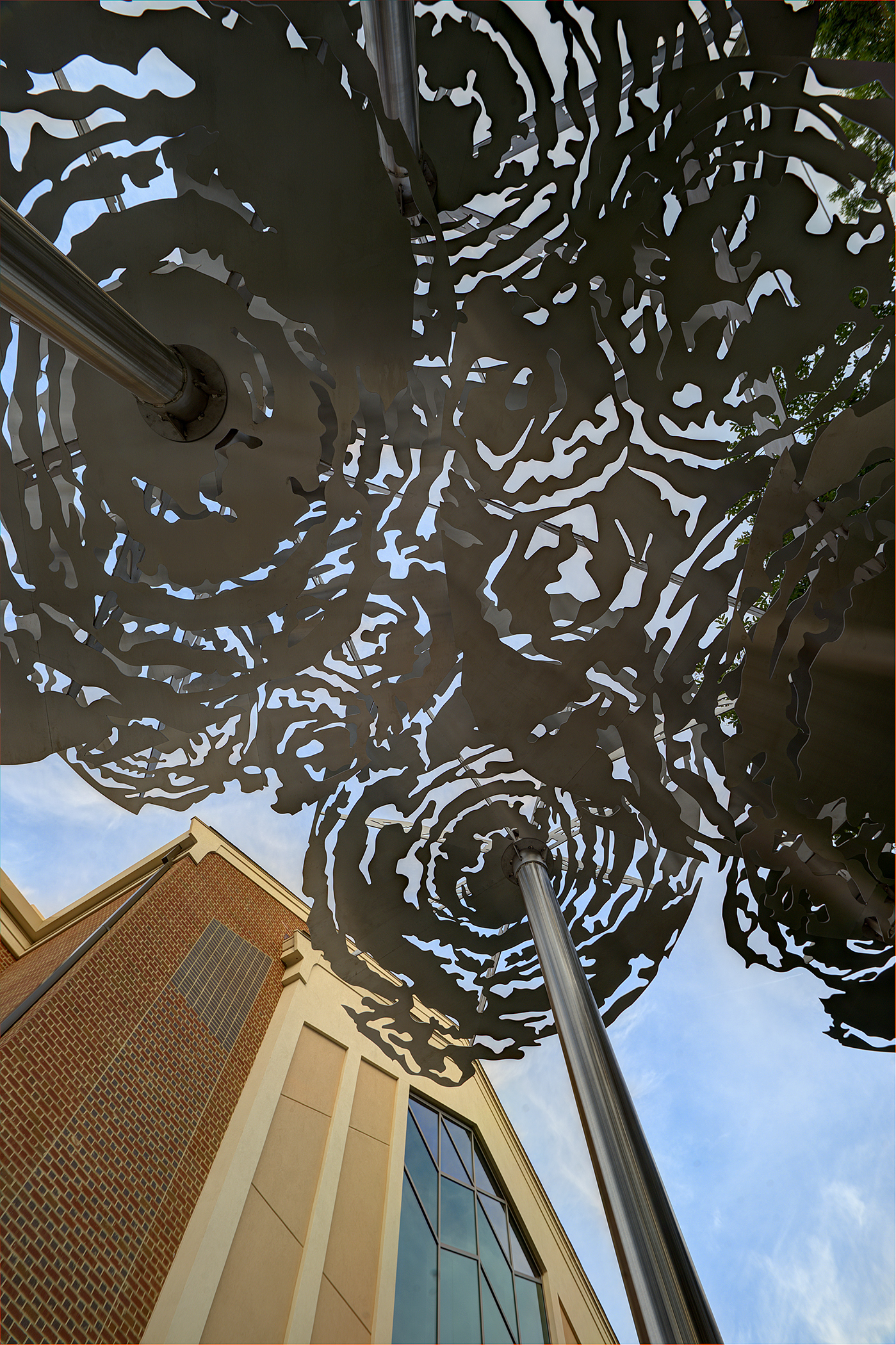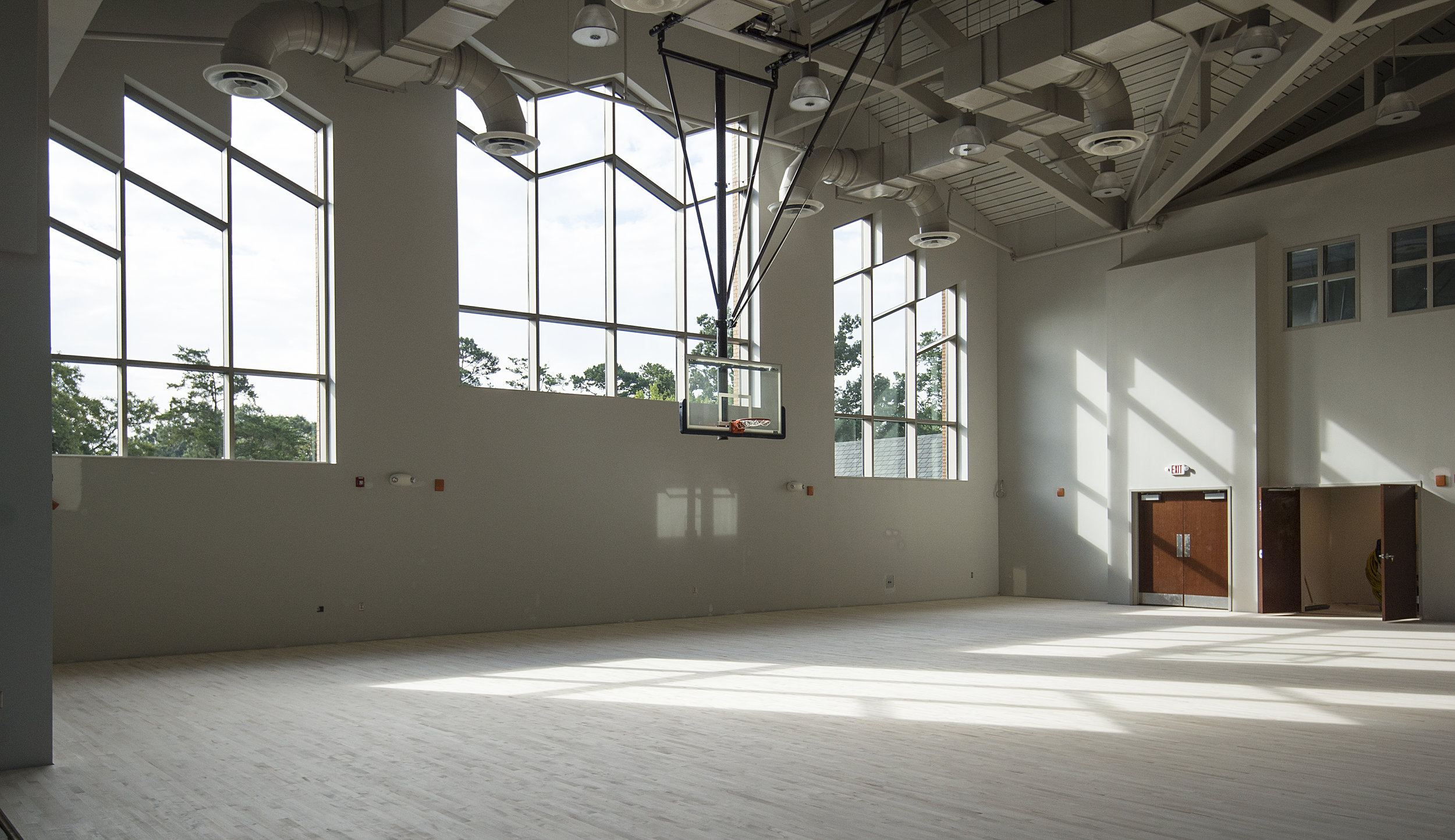One consequence of Glasgow’s extraordinary growth in the late 19th century was a wave of new church building undertaken to meet the needs of an expanding population – Queen’s Cross accommodated a congregation of 820!
In 1896, the Free Church of St Matthew, Glasgow, commissioned a new church and hall from the experienced Glasgow architectural practice of Honeyman & Keppie, to be located in the developing area of Springbank, near Maryhill. John Honeyman allocated the job to his young, talented, trainee architect, Charles Rennie Mackintosh. The site was a tricky one, being bounded on two sides by busy roads, and butted by tenements and a large warehouse. In keeping with their beliefs, the Free Church required simplicity in design. The foundation stone was laid on 23 June 1898 and the building opened for worship on 10 September 1899.
The construction of Queen’s Cross was contemporary with the first phase of Mackintosh’s masterpiece, The Glasgow School of Art (1897–9). It reveals a sophisticated handling of form, ornament and symbolic meaning, even at this relatively early date. Dr Thomas Howarth, Mackintosh’s first biographer, wrote of the church, ‘the building possesses a warmth and charm conspicuously absent from many churches of the period due largely to the traditional simplicity of Mackintosh’s architectural forms and to the mysticism and spirituality of his decorative motives.’
In 1929 the Free Church was reunited with the Church of Scotland which assumed ownership of Queen’s Cross. In 1976, following a decline in numbers, the congregation merged with that of nearby Ruchill Church and vacated the building. The following year, the newly-formed Charles Rennie Mackintosh Society took on the building as its headquarters and has cared for it ever since. In 1999 a generous gift from Dr Howarth enabled the Society to purchase the church. A key mission of the Society is to continue to care for and share this wonderful building with as wide a public as possible.
From CRM Society










