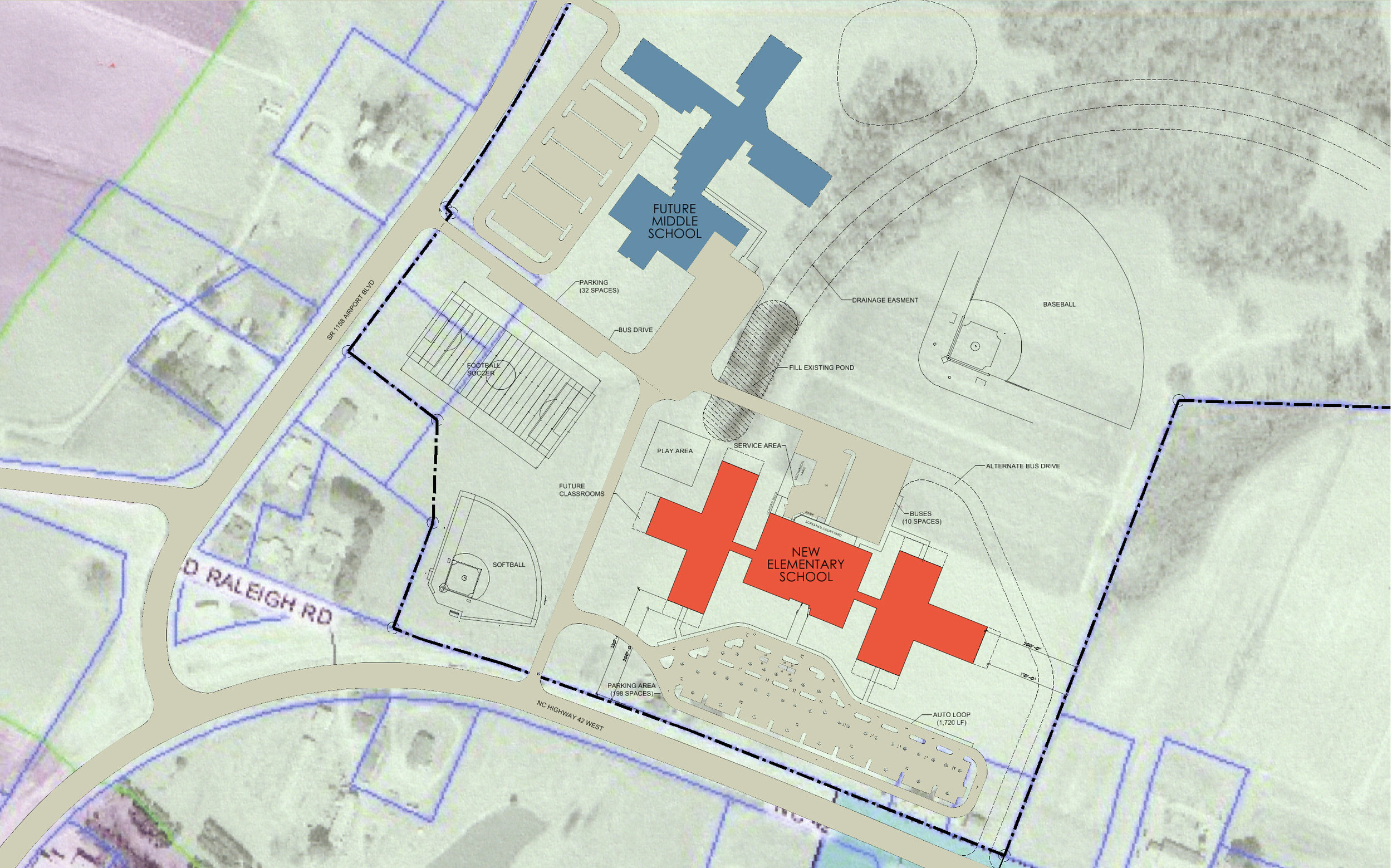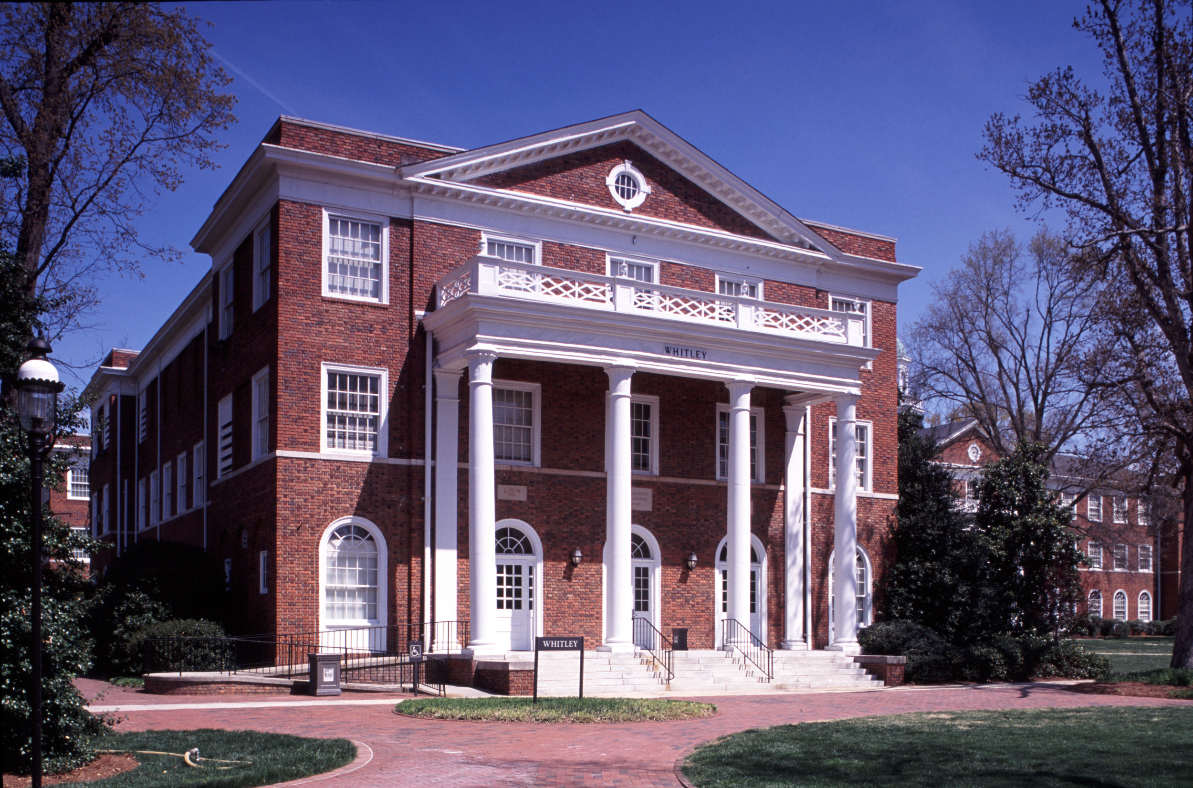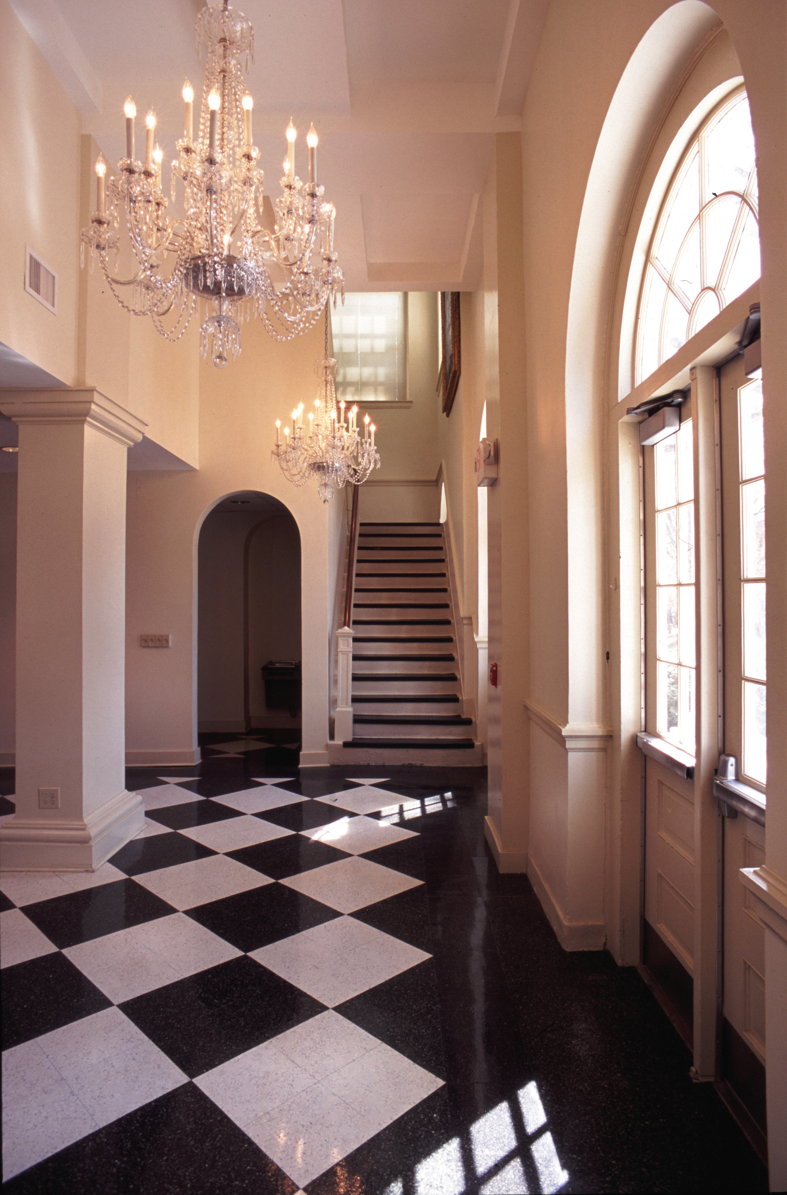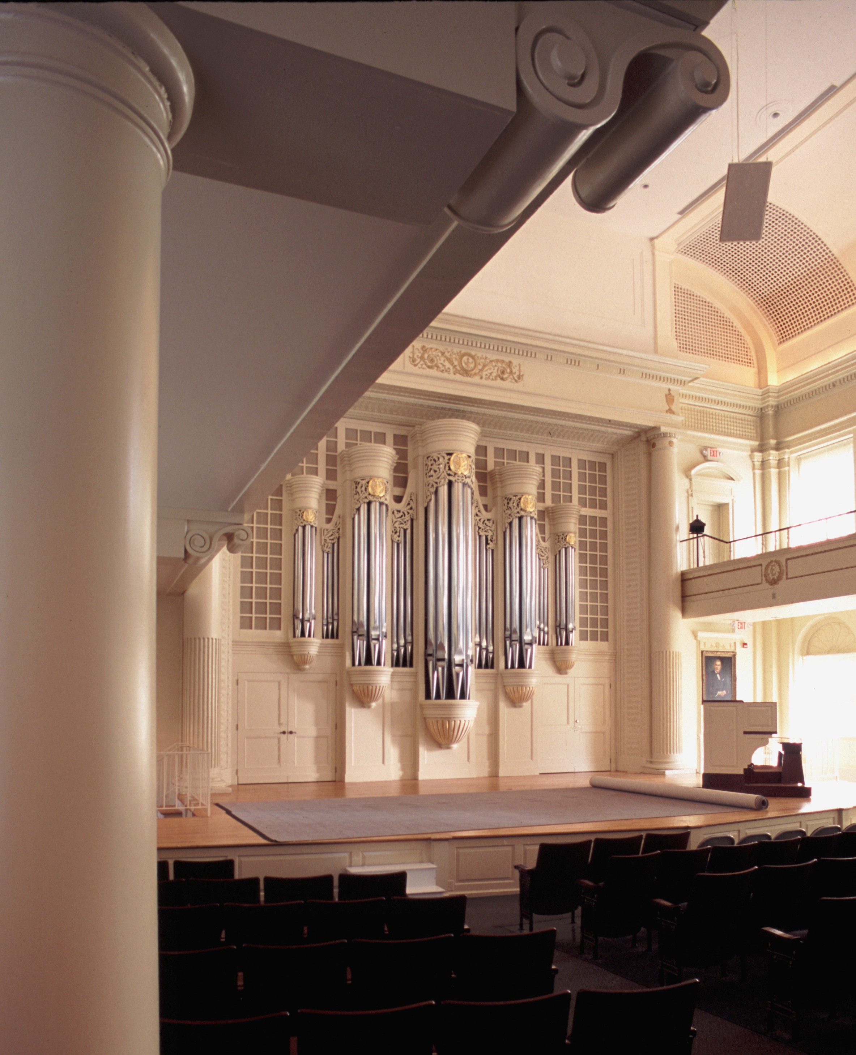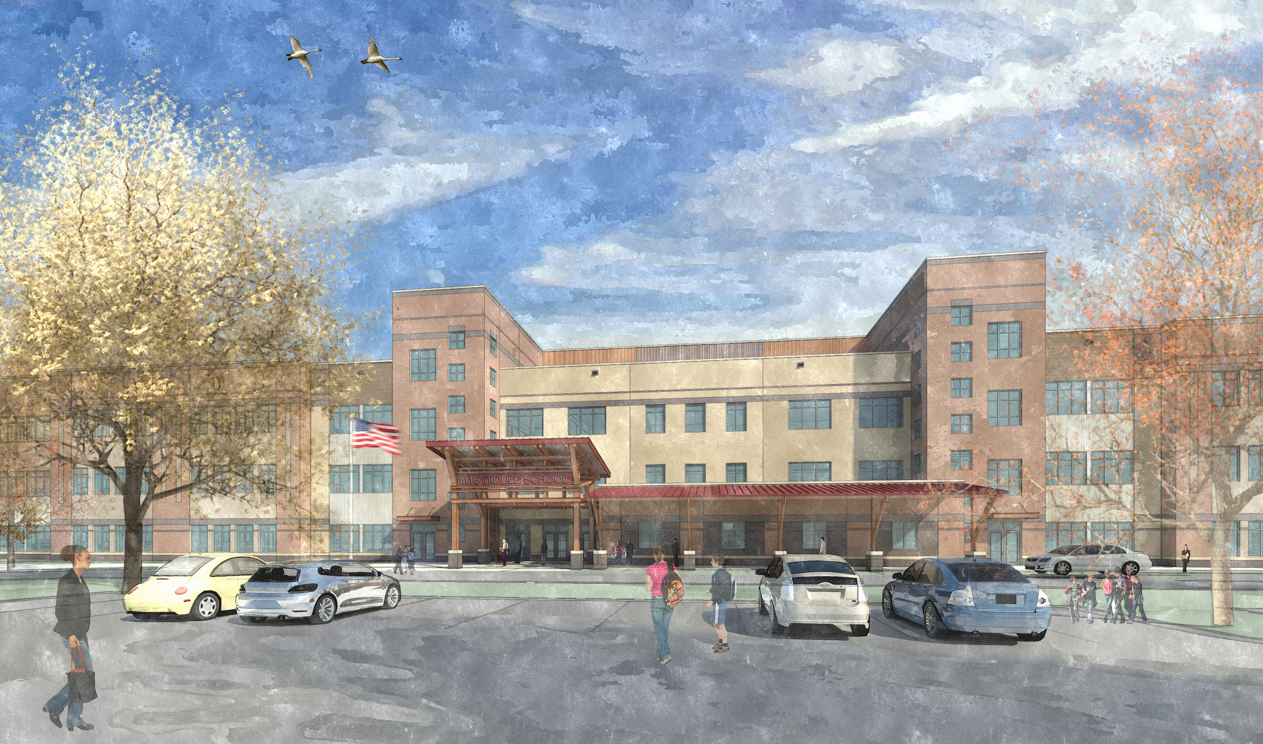 Alston Ridge Middle School is the first build of a revised middle school prototype to be constructed in Cary, NC. This design features small learning communities centered around flexible collaborative space. Included in the program is a dedicated theater for 525 students. Good sight lines are achieved with a sloping floor and angled seating and acoustics are enhanced with sloped ceiling clouds and angled walls in addition to carefully placed acoustical panels. The theater will be an important piece of the arts education program at Alston Ridge MS. The 210,000SF school is designed for 1,311 students (traditional calendar) with 82 teaching spaces and includes a full-sized gym as well as a 2nd auxiliary gym. Security features include clear circulation pathways with excellent visibility, vice-principal’s offices distributed on each floor level, and a main entry vestibule with bullet resistant glass, passing through the administrative area. The classroom wing is oriented to face North & South to take advantage of the most consistent natural light and reduce energy usage. The footprint is compact for a school of this size which will allow WCPSS to be able to fit the prototype on smaller sites in a county that is land starved due to its rapid growth.
Alston Ridge Middle School is the first build of a revised middle school prototype to be constructed in Cary, NC. This design features small learning communities centered around flexible collaborative space. Included in the program is a dedicated theater for 525 students. Good sight lines are achieved with a sloping floor and angled seating and acoustics are enhanced with sloped ceiling clouds and angled walls in addition to carefully placed acoustical panels. The theater will be an important piece of the arts education program at Alston Ridge MS. The 210,000SF school is designed for 1,311 students (traditional calendar) with 82 teaching spaces and includes a full-sized gym as well as a 2nd auxiliary gym. Security features include clear circulation pathways with excellent visibility, vice-principal’s offices distributed on each floor level, and a main entry vestibule with bullet resistant glass, passing through the administrative area. The classroom wing is oriented to face North & South to take advantage of the most consistent natural light and reduce energy usage. The footprint is compact for a school of this size which will allow WCPSS to be able to fit the prototype on smaller sites in a county that is land starved due to its rapid growth.
The renovation of the historic 1924 Whitley Auditorium at Elon University provides a much-used recital space for the Music Department as well as a multi-purpose space that is used for lectures, classes, as well as weekly church services. The auditorium was renovated, new classical columns and scrolled brackets to support the balconies were added to cover existing steel columns, acoustical improvements were initiated, new handicapped accessible restroom facilities were carefully fit below the existing stairways, the lobby was extended and improved for better traffic flow and a more welcoming atmosphere, and refurbished vintage auditorium seating was installed. A new state of the art HVAC system was designed to provide quiet temperature and humidity control for concert patrons and to maintain the tuning of the new Casavant Frères pipe organ.
Brad Farlow, Architect-of-Record (Eason & Farlow Design, PA)
"The traditional process of locating schools has consisted simply of mapping attendance areas and meeting with realtors to discuss and choose an available property. Today, however, due to a stronger understanding of the socioeconomic impacts of the development of schools on communities, there is a desire to explore a smarter approach to identify sites for schools. The objective of this essay is to provide a comprehensive, long-term strategic approach for siting schools in growing communities. Now that we have a stronger understanding of the socioeconomic impacts of development on communities, we want to explore a smarter approach to identifying sites for schools. This paper is focused on a comprehensive long term strategic approach to identifying sites for schools in growing communities."
Excerpt from"Selecting and Siting K-12 Schools in a Community" White Paper By David Henebry, AIA NCARB ALEP publisher: Education Facilities Clearinghouse
